Search again! Go Back! Access your favorite properties!
Myrtle Beach, SC 29579
- 4Beds
- 4Full Baths
- 1Half Baths
- 3,032SqFt
- 2023Year Built
- 0.31Acres
- MLS# 2303961
- Residential
- Detached
- Sold
- Approx Time on Market4 months, 15 days
- AreaConway Area--South of Conway Between 501 & Wacc. River
- CountyHorry
- SubdivisionLegends
Overview
Stunning new build contemporary home with all the upgrades you could ask for, situated with a gorgeous view of Parkland hole #1 and the clubhouse. Stucco home on one of the best golf course home sites in Legends. You will be amazed at the interior space, finishes and attention to detail. Four ensuite bedrooms and a lovely 1/2 bath off the living space with tile and a pocket door. Upon entering the home through your arched mahagony door, you are welcomed by the beautiful tile foyer and views right out to the golf course. Main flooring is a calm beach tone engineered hardwood, and bathrooms have custom tile flooring. On your right is the formal dining room with a trey ceiling. On your left is the office/flex space with a custom light fixture and an accent wall. You can also access the spacious laundry room from here, that has a bench, cabinets and sink. From the dining room you can walk through to the kitchen, passing by your pantry with custom shelving and butler's kitchen with a tiled backsplash, sink and wine cooler. The open space kitchen and living room take advantage of the views and provide a wonderful space for gatherings. The living room has a tile accent wall with a fireplace. The kitchen counters are quartz ""Summer Dream"", one of the best levels of quartz. Deep farmer sink is composite so will not scratch. The kitchen island is a warm chocolate brown tone, and the cabinets are a soft creme, all maple with some special drawer features and soft close. Cabinets and countertop made to perfectly fit around the stove and refrigerator. You also have room for a lovely eat in area off the kitchen. Your covered patio accessed from the living room has ceiling fans and is perfect for outdoor dining/cocktails while enjoying the view. From the main living space, you can access the first-floor master suite with trey ceiling and fan, with views of the golf course. The master bath has a dual vanity, and a tiled walk-in shower with a rain shower head. Your master closet has custom wood built-in storage with the lower shelves at an angle for all of your footwear! Your second bedroom is also on the first floor with a fan, and full bathroom with ceramic floor tile, and a fully tiled shower area. Your third and fourth bedroom are upstairs. The third bedroom has a ceiling fan, and a tub/shower combination that is fully tiled. The fourth bedroom is larger with golf course views right down the fairway, with a full bathroom with a tiled shower. Interior doors are wood and translucent and were imported from Italy. There is also plenty of closet space throughout the home. Location is key as you can walk to the golf practice facilities, clubhouse, Classic Swing golf school or the famous Ailsa Pub. You are also located at the front of the Parkland community, with walking paths, access to the owner's clubhouse with pool, tennis, basketball, bocci ball, and meeting spaces. There are three golf courses onsite, two offsite, and different levels of membership available. Close to all that Myrtle Beach has to offer, restaurants, beaches, shopping, medical facilities, and more. Come find out why they call it the Legendary Lifestyle!
Commission Details
Sale Info
Listing Date: 03-02-2023
Sold Date: 07-18-2023
Aprox Days on Market:
4 month(s), 15 day(s)
Listing Sold:
9 month(s), 17 day(s) ago
Asking Price: $849,000
Selling Price: $775,000
Price Difference:
Reduced By $24,000
Association Fees / Info
Hoa Fees: 138
Hoa Frequency: SemiAnnually
Bathroom Info
Halfbaths: 1
Fullbaths: 4
Bedroom Info
Building Info
Floor Cover: Tile, Wood
Foundation: Slab
Interior Features: BreakfastBar, BedroomonMainLevel, BreakfastArea, EntranceFoyer, StainlessSteelAppliances, SolidSurfaceCounters
Levels: Two
Style: Contemporary
Construction: NeverOccupied
Year Built: 2023
Exterior Features
Exterior Features: Porch
Financial
Original Price: $849,000
Garage / Parking
Parking Type: Attached, Garage, TwoCarGarage, GarageDoorOpener
Parking Capacity: 6
Interior Features
Lot Info
Acres: 0.31
Lot Description: NearGolfCourse, IrregularLot, OutsideCityLimits, OnGolfCourse
Property Info
Assoc Amenities: Clubhouse, Gated, OwnerAllowedGolfCart, OwnerAllowedMotorcycle, PetRestrictions, Security
Class Type: Detached
County: Horry
Room Info
Beds: 4
Sale / Lease Info
Sold Price: $775,000
Sold Date: 2023-07-18T00:00:00
Stipulation of Sale: None
Sqft Info
Total Sq Ft: 3,032
Tax Info
Utilities / Hvac
Utilities Available: CableAvailable, ElectricityAvailable, PhoneAvailable, SewerAvailable, UndergroundUtilities, WaterAvailable
Directions
From 501, take Legends Drive (opposite Tanger Outlets) until you pass the guard station. Take a right on Parkland Drive. Once you enter Parkland, Aberdeen Way is first right. Home is the second on the right.Courtesy of Legends Real Estate Oceanfront
Search again! Go Back! Access your favorite properties!
Real Estate Websites by Dynamic IDX, LLC
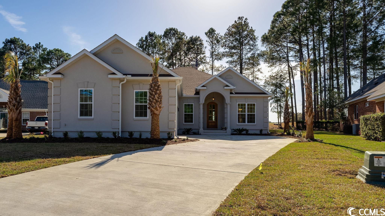
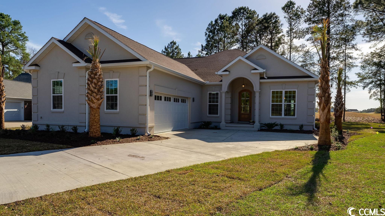
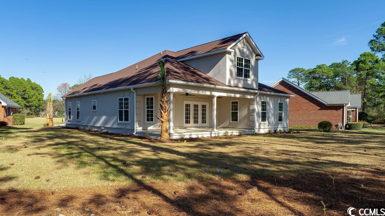
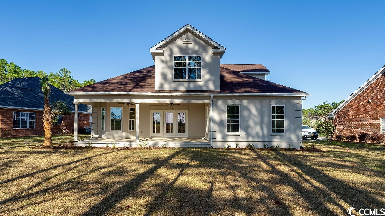
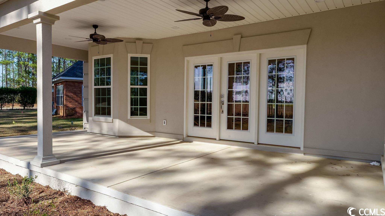
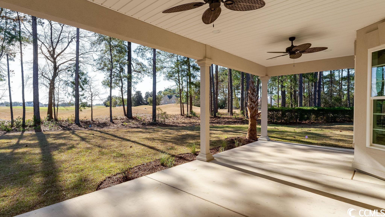
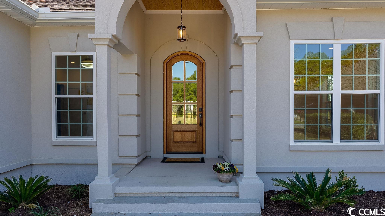
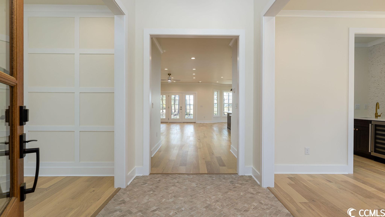
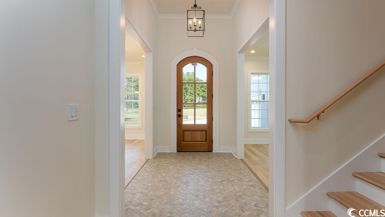
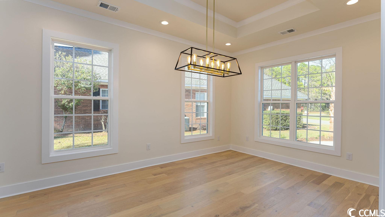
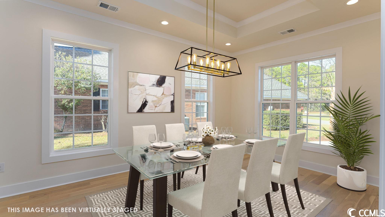
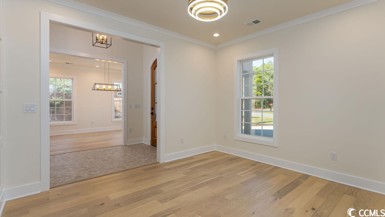
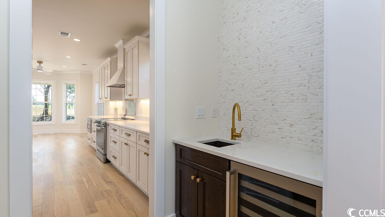
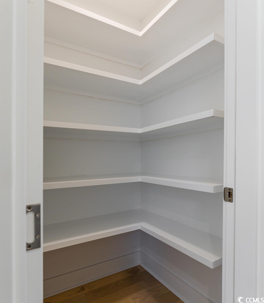
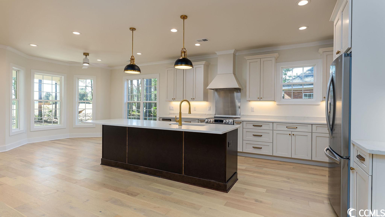
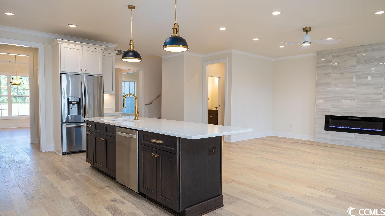
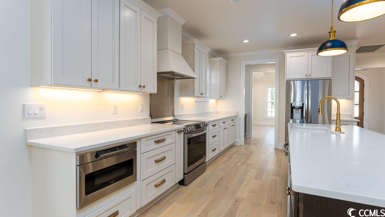
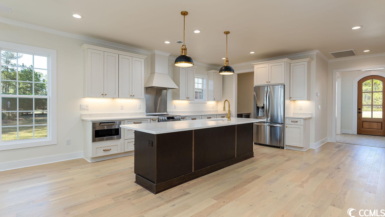
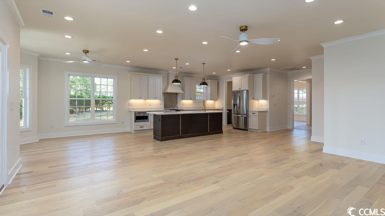
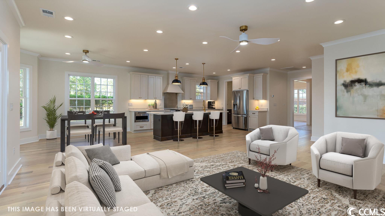
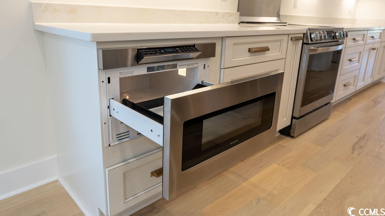
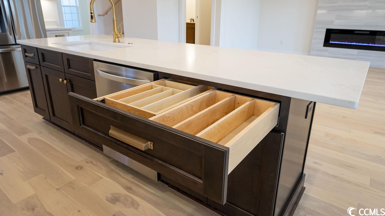
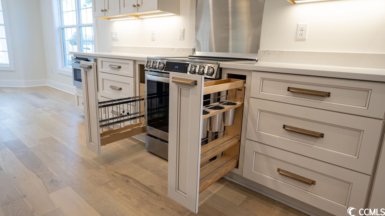
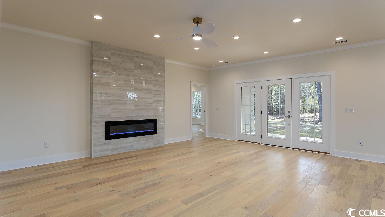
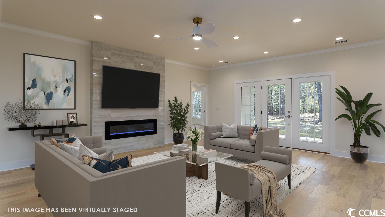
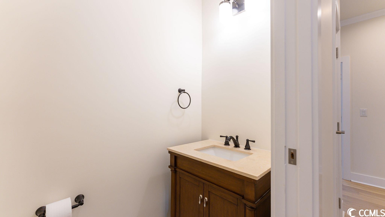
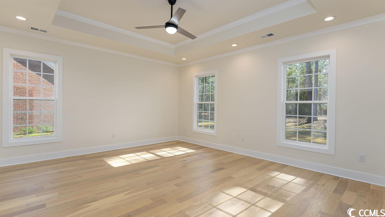
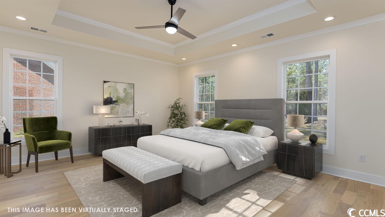
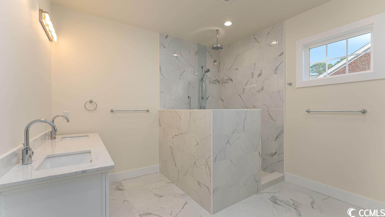
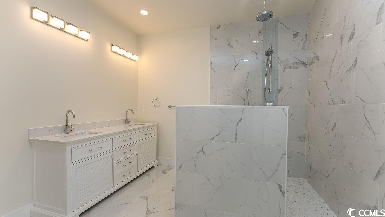
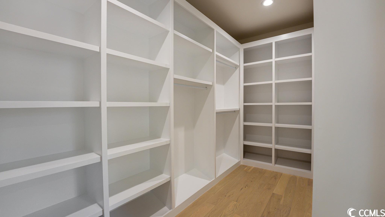
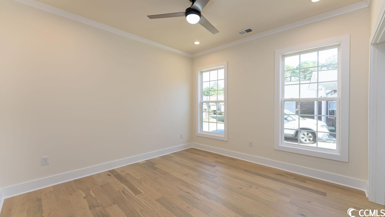
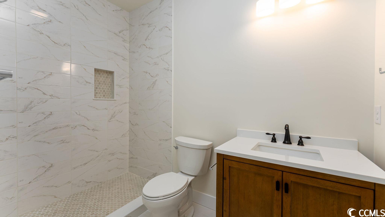
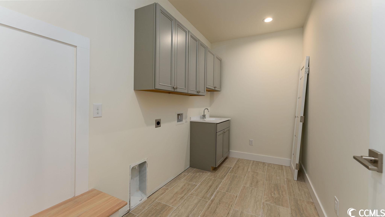
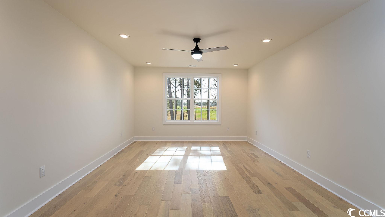
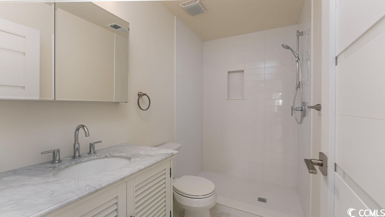
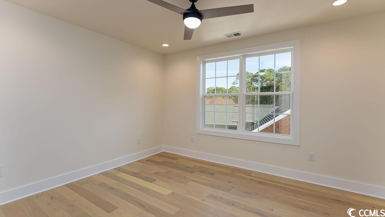
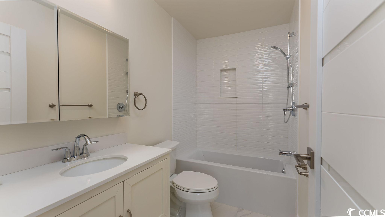
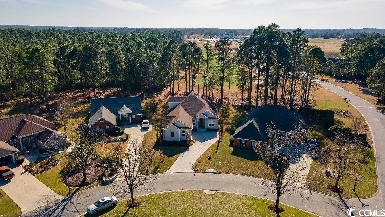
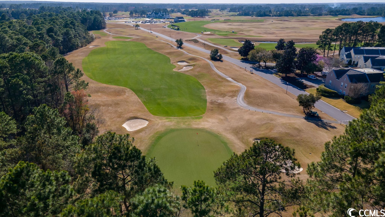
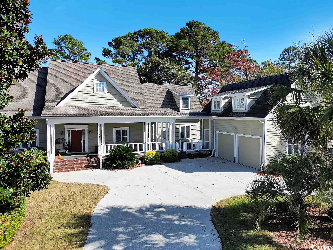
 MLS# 2323278
MLS# 2323278 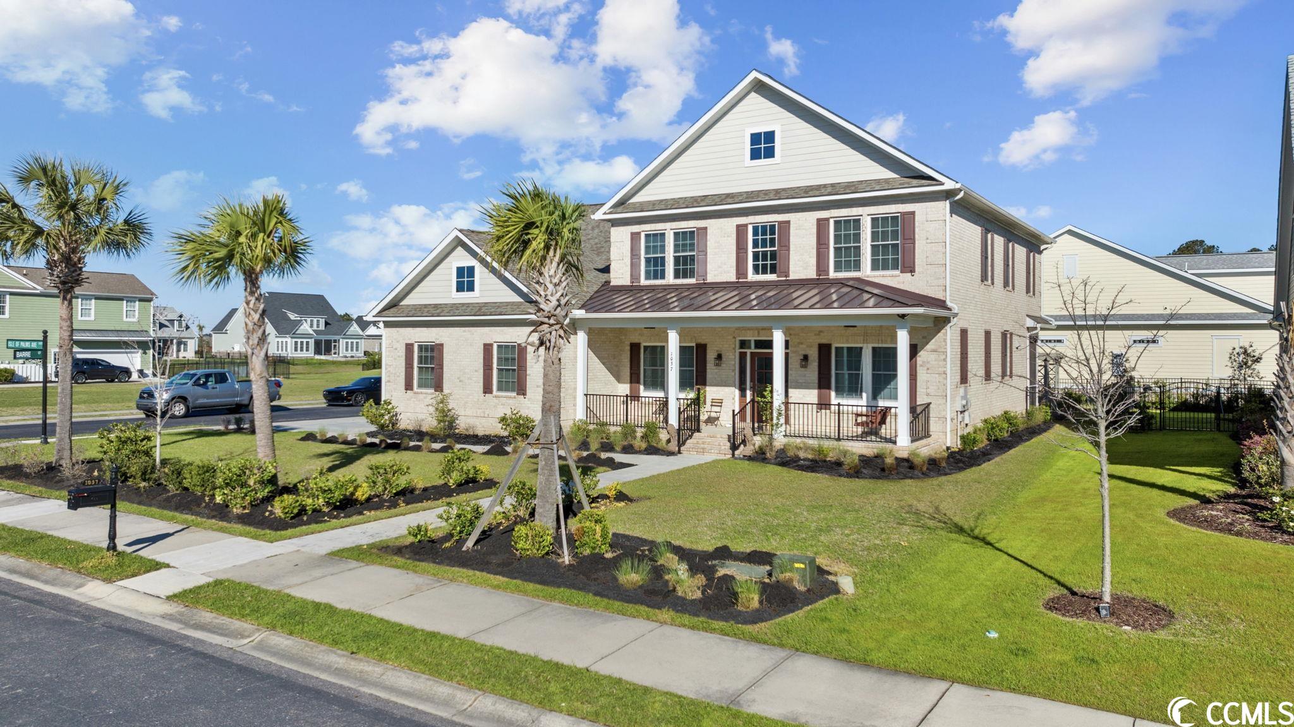
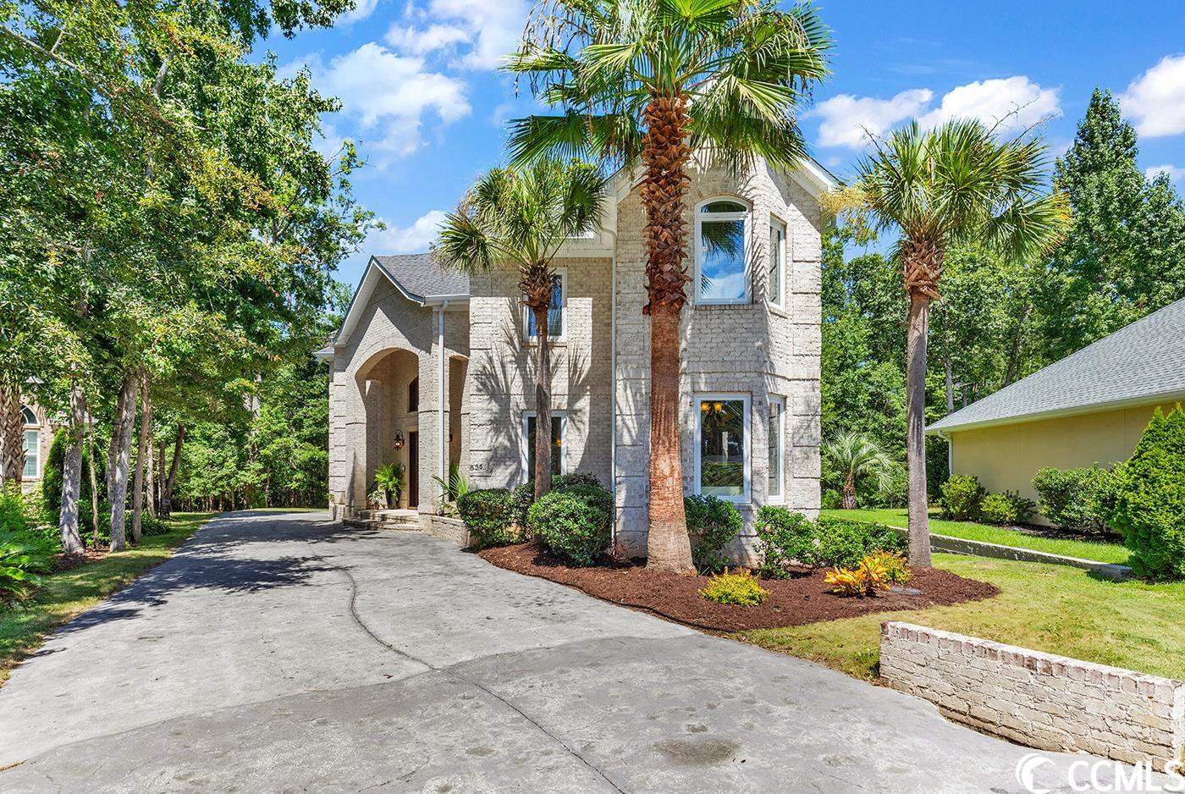
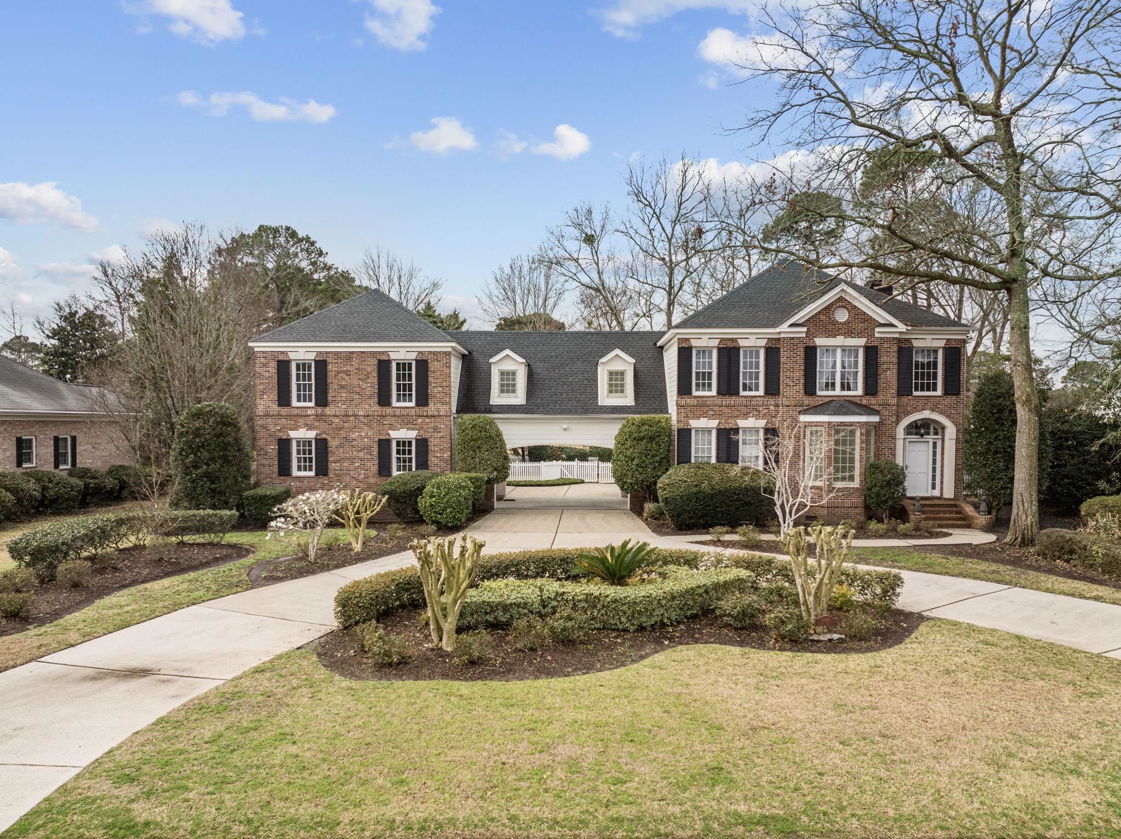
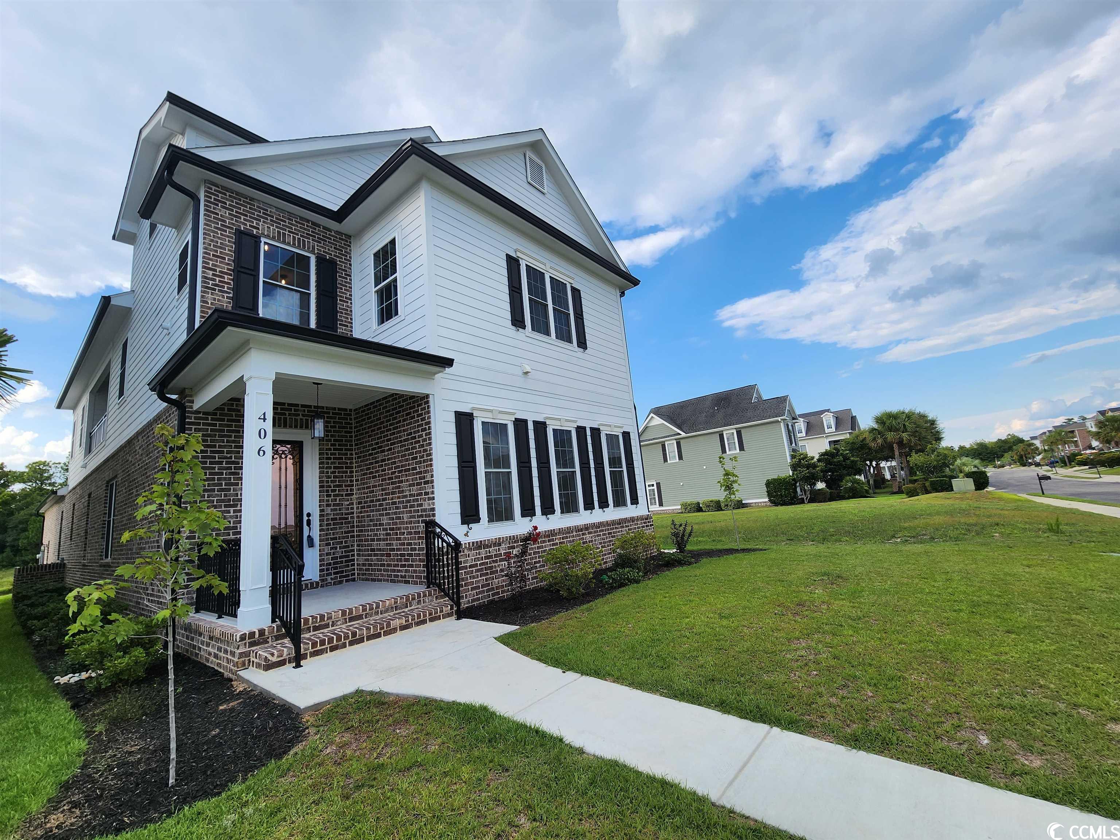
 Provided courtesy of © Copyright 2024 Coastal Carolinas Multiple Listing Service, Inc.®. Information Deemed Reliable but Not Guaranteed. © Copyright 2024 Coastal Carolinas Multiple Listing Service, Inc.® MLS. All rights reserved. Information is provided exclusively for consumers’ personal, non-commercial use,
that it may not be used for any purpose other than to identify prospective properties consumers may be interested in purchasing.
Images related to data from the MLS is the sole property of the MLS and not the responsibility of the owner of this website.
Provided courtesy of © Copyright 2024 Coastal Carolinas Multiple Listing Service, Inc.®. Information Deemed Reliable but Not Guaranteed. © Copyright 2024 Coastal Carolinas Multiple Listing Service, Inc.® MLS. All rights reserved. Information is provided exclusively for consumers’ personal, non-commercial use,
that it may not be used for any purpose other than to identify prospective properties consumers may be interested in purchasing.
Images related to data from the MLS is the sole property of the MLS and not the responsibility of the owner of this website.