Search again! Go Back! Access your favorite properties!
Conway, SC 29526
- 6Beds
- 3Full Baths
- 1Half Baths
- 2,919SqFt
- 2007Year Built
- 0.23Acres
- MLS# 2312107
- Residential
- Detached
- Sold
- Approx Time on Market2 months, 11 days
- AreaConway To Myrtle Beach Area--Between 90 & Waterway Redhill/grande Dunes
- CountyHorry
- Subdivision Glenmoor
Overview
Dont miss this rare opportunity to own this better than new, custom built large updated 6-bedroom, 3.5 bath home in the highly sought-after Glenmoor community. The stately front entrance welcomes you into this bright sunny freshly painted breathtaking home. You wont find any builder grade carpet in this home or builder grade light fixtures. The entire home has gorgeous cherry engineered hardwood flooring and tile in the wet areas. Additionally, all the builder grade light fixtures have been replaced with upgraded light fixtures. In late 2021 a new natural gas fireplace was added to enhance the appeal of this home. The entire first floor features attractive eye-catching crown moldings. The formal dining room has a dramatic wainscoting as well as crown moldings and multiple windows that floods the home with natural light. The formal dining room leads to the large chefs kitchen that includes updated stainless-steel appliances, oven/microwave combination, solid surface countertops, under mount double sink, solid wood cabinetry, with pull out trays, and custom tiled backsplash. The large screened-in porch with newly tiled floor offers view of the private wooded backyard, large patio area and newly constructed trek deck. The owner has added attractive custom Curbscaping beds throughout the professionally landscaped spacious backyard. This amazing large home has the master bedroom conveniently located on the first level that offers a special owners master retreat, with features that include double tray ceiling, with crown molding accents, huge California custom walk-in-closet, separate shower with glass shower door, freestanding soaking tub, wood cabinet vanities, solid countertops, His/her sinks, with custom wood accent mirrors, and porcelain tile floors. All appliances, including water/dryer, mini garage refrigerator convey with a strong offer. There are 5 additional bedrooms located on the second level with walk-in closet, the main guest closet has been upgraded to California custom closet, and a Jack/Jill guest bathroom, and an additional full guest bath. The laundry room that has been craft-fully designed with wood cabinetry is also located on the second floor. The owners have added a whole house water filtration system, replaced the HVAC system and the roof in the end of 2021. Glenmoor Community The community features brick and stone accent family homes and is conveniently located off of Highway 90 and offers easy access to International Drive, that leads to Carolina Forest area of Myrtle Beach, shopping, the beaches and all that Myrtle Beach has to offer, and part of the award-winning Carolina Forest High School. Association amenities included are amenities center and large pool complex. Dont miss out on this rare find, contact the listing agent or your buyers agent Realtor today to schedule a private showing. All measurements and square footage are approximate and not guaranteed. Buyer is responsible for verification
Commission Details
Sale Info
Listing Date: 06-19-2023
Sold Date: 08-31-2023
Aprox Days on Market:
2 month(s), 11 day(s)
Listing Sold:
1 Year(s), 20 day(s) ago
Asking Price: $434,900
Selling Price: $440,000
Price Difference:
Increase $5,100
Association Fees / Info
Hoa Fees: 150
Hoa Frequency: Monthly
Bathroom Info
Halfbaths: 1
Fullbaths: 3
Bedroom Info
Building Info
Floor Cover: Carpet, Tile, Wood
Foundation: Slab
Interior Features: Attic, Fireplace, Other, PermanentAtticStairs, WindowTreatments, BreakfastBar, BedroomonMainLevel, BreakfastArea, EntranceFoyer, KitchenIsland, Loft, StainlessSteelAppliances, SolidSurfaceCounters
Levels: Two
Style: Traditional
Construction: Resale
Year Built: 2007
Exterior Features
Exterior Features: Deck, Patio
Financial
Original Price: $434,900
Garage / Parking
Parking Type: Attached, Garage, TwoCarGarage, GarageDoorOpener
Parking Capacity: 4
Interior Features
Lot Info
Acres: 0.23
Lot Description: CulDeSac, OutsideCityLimits
Property Info
Assoc Amenities: Clubhouse, OwnerAllowedGolfCart, OwnerAllowedMotorcycle, Other, PetRestrictions, Security, TenantAllowedGolfCart, TennisCourts, TenantAllowedMotorcycle
Class Type: Detached
County: Horry
Room Info
Beds: 6
Sale / Lease Info
Sold Price: $440,000
Sold Date: 2023-08-31T00:00:00
Stipulation of Sale: None
Sqft Info
Total Sq Ft: 2,919
Tax Info
Utilities / Hvac
Utilities Available: CableAvailable, ElectricityAvailable, Other, PhoneAvailable, SewerAvailable, UndergroundUtilities, WaterAvailable
Directions
Off of Highway SC-90 turn onto Glenmoor Dr 220 ft, Turn right onto Barlow Ct 285 ft, 314 Barlow Ct, will be on the right hand side at the end of the cup-de-sacCourtesy of Shoreline Realty
Search again! Go Back! Access your favorite properties!
Real Estate Websites by Dynamic IDX, LLC
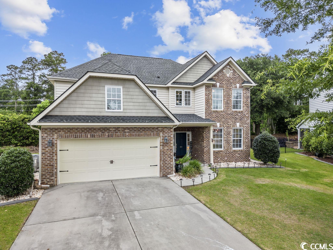
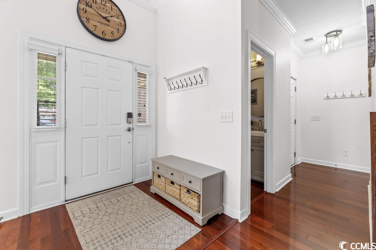
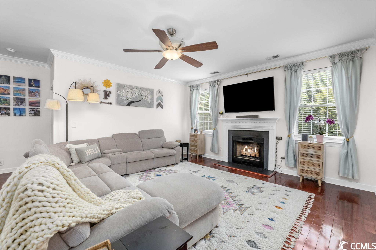
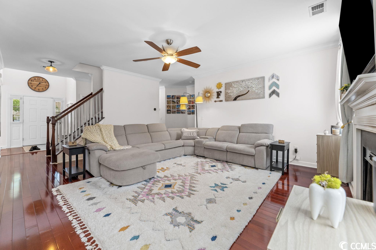
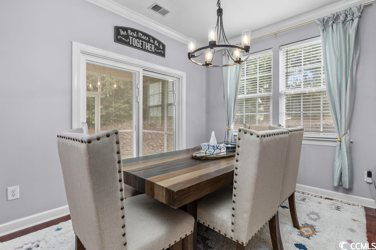
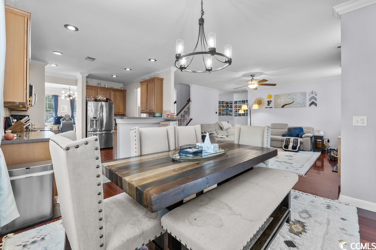
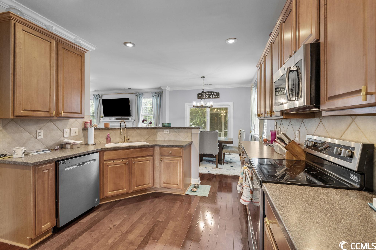
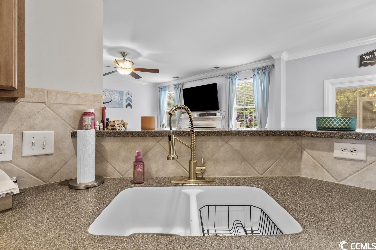
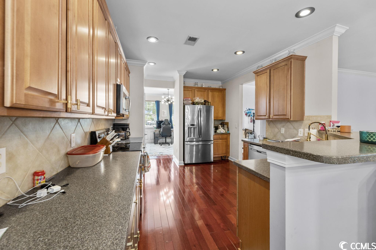
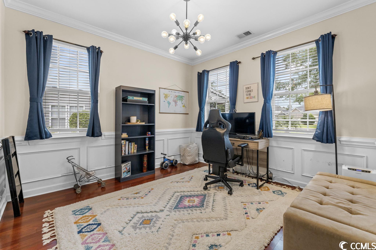
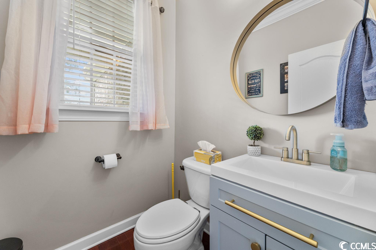
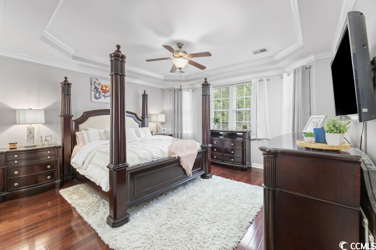
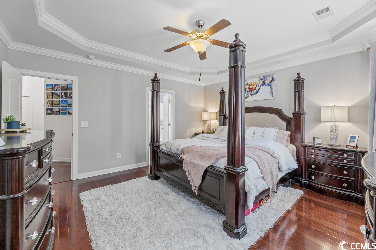
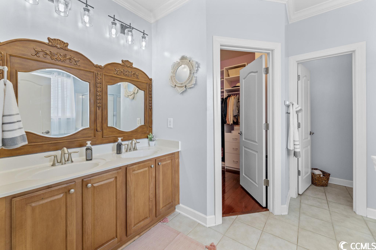
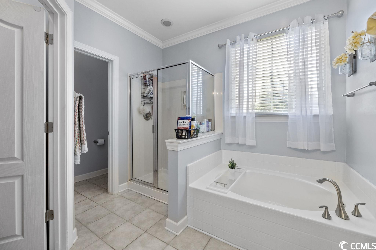
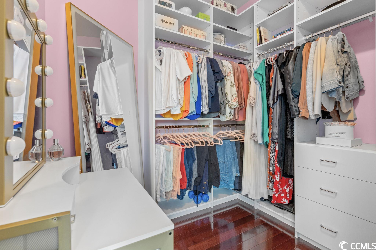
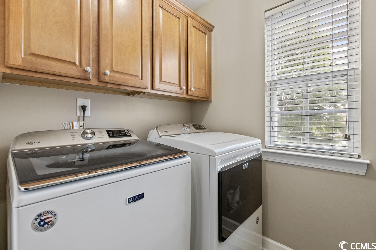
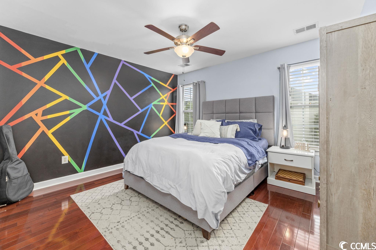
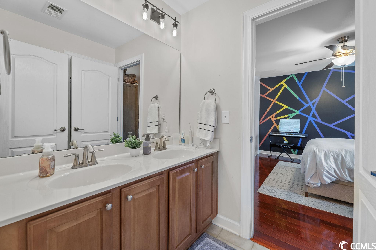
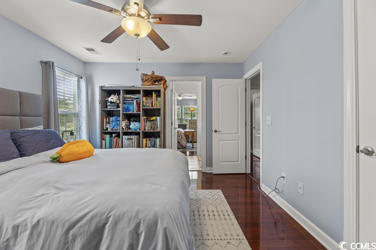
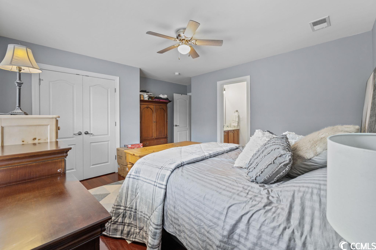
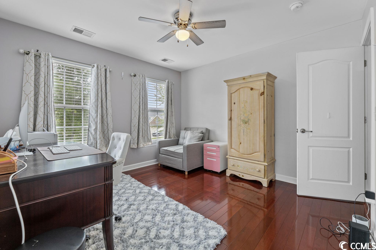
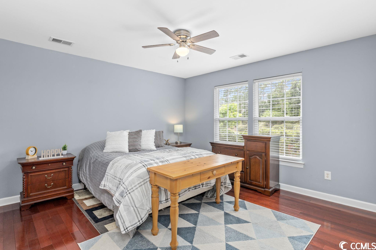
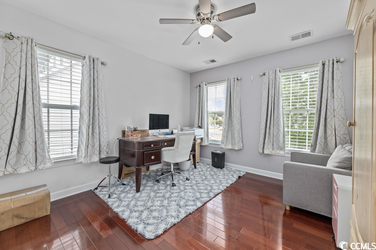
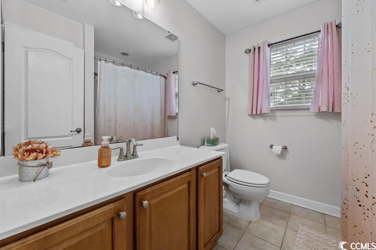
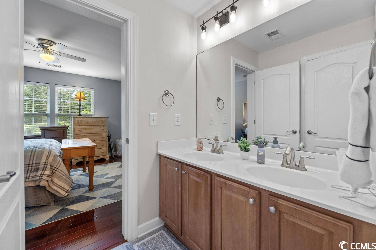
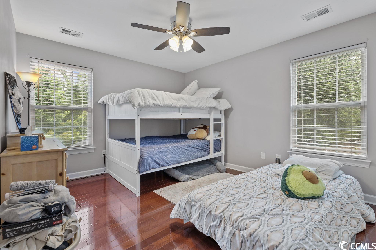
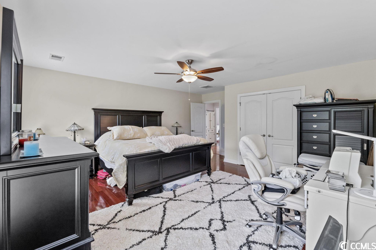
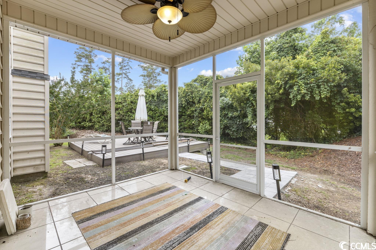
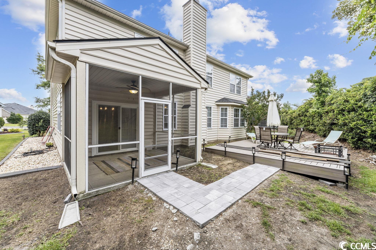
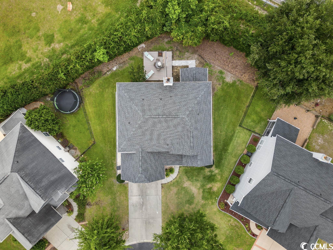
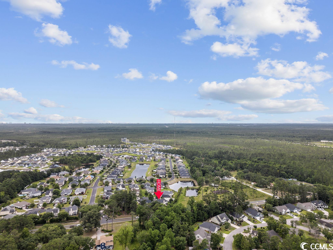
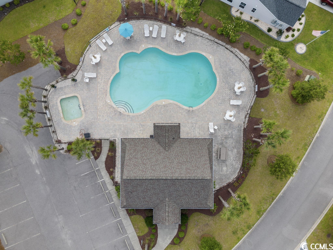
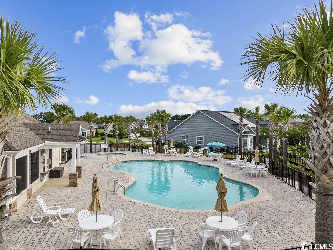
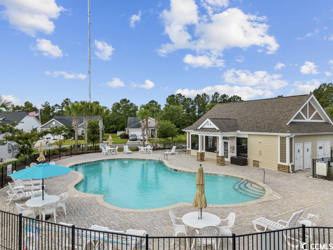
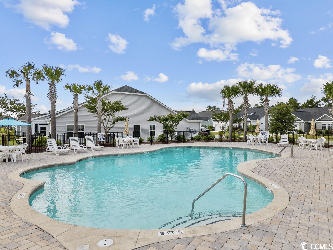
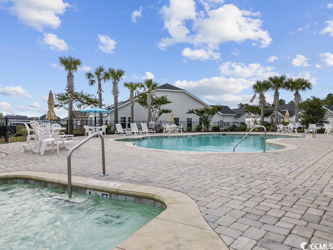
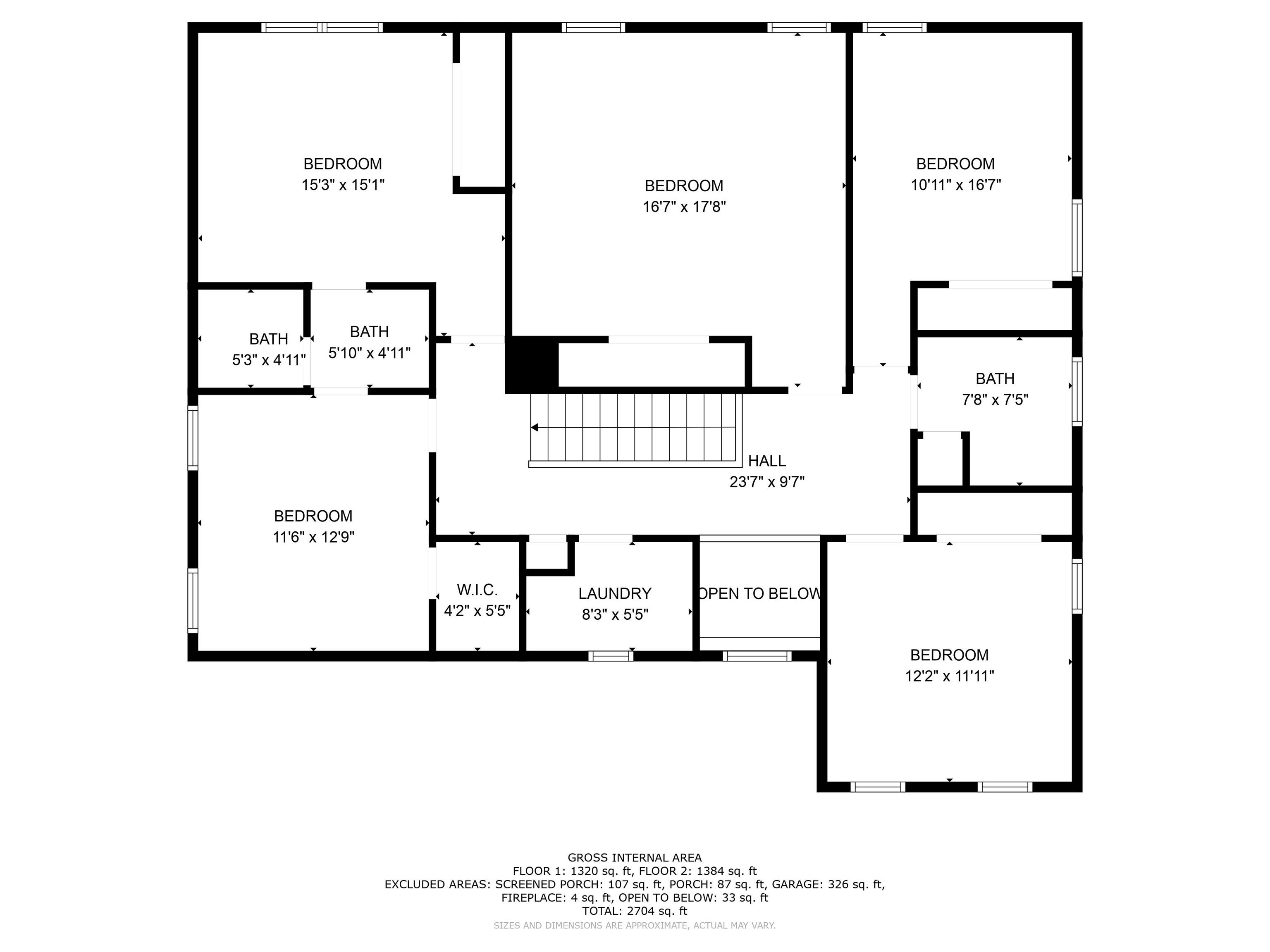
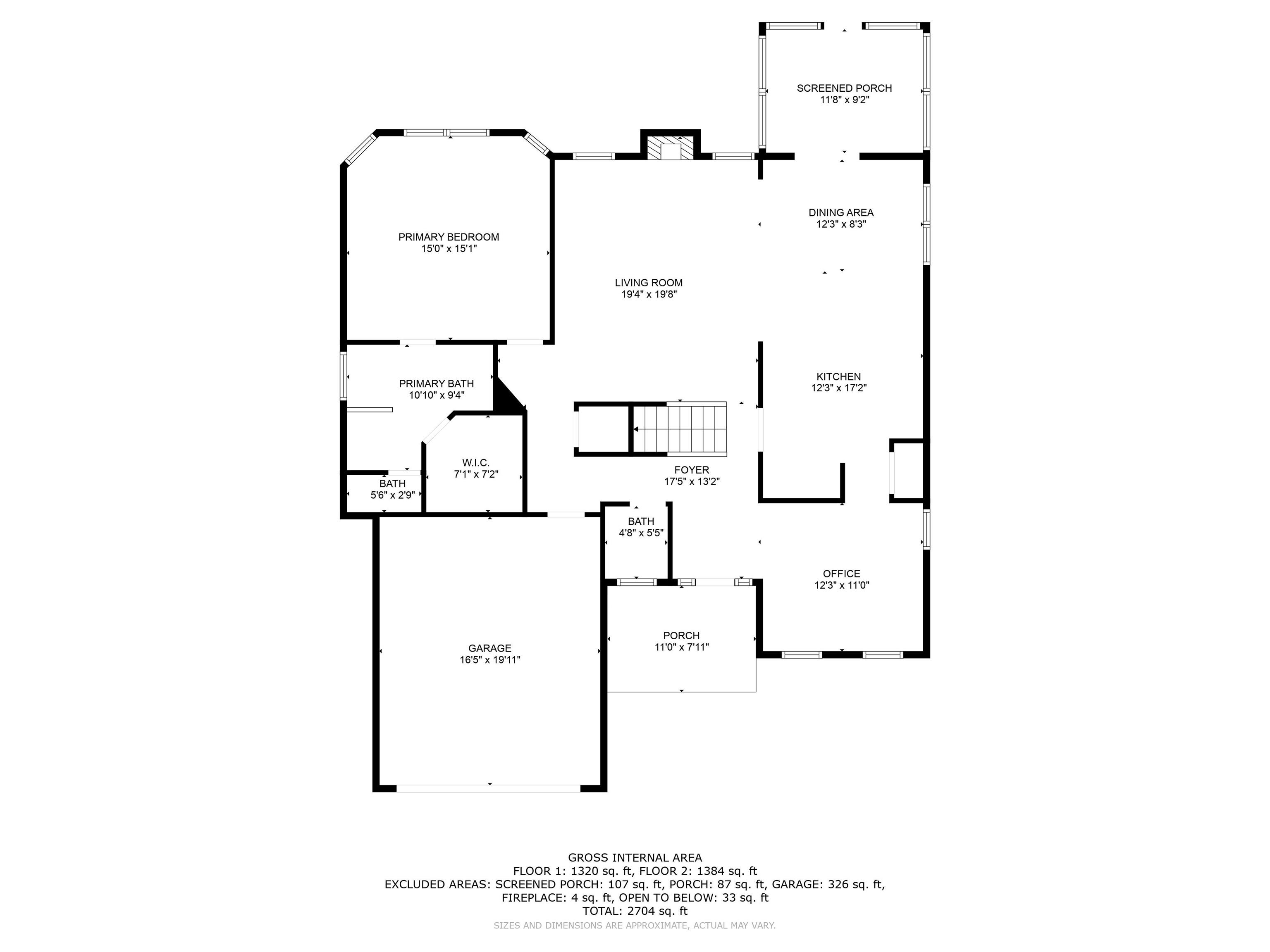
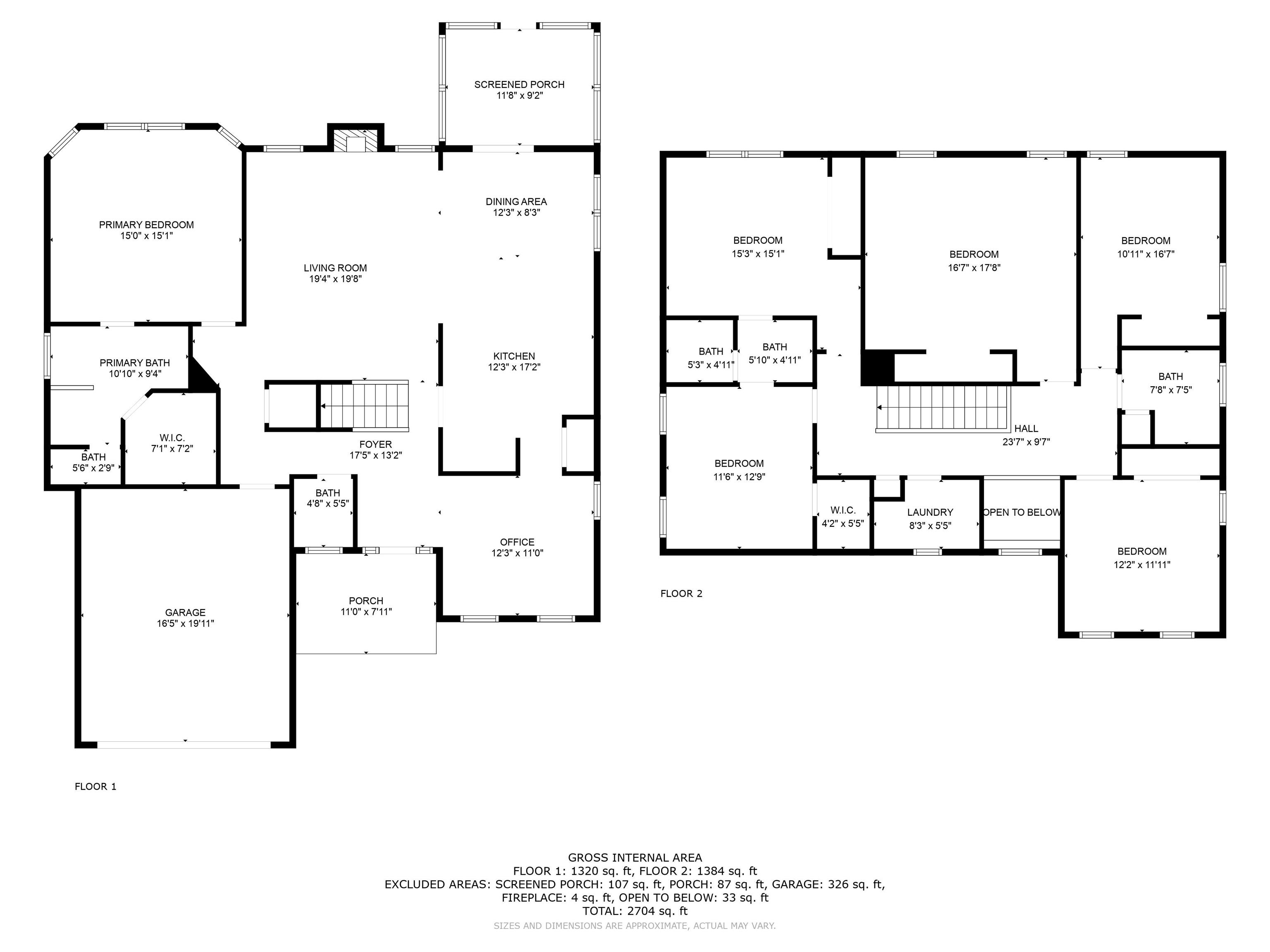
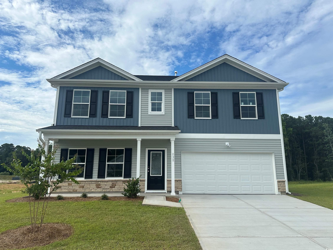
 MLS# 2408342
MLS# 2408342 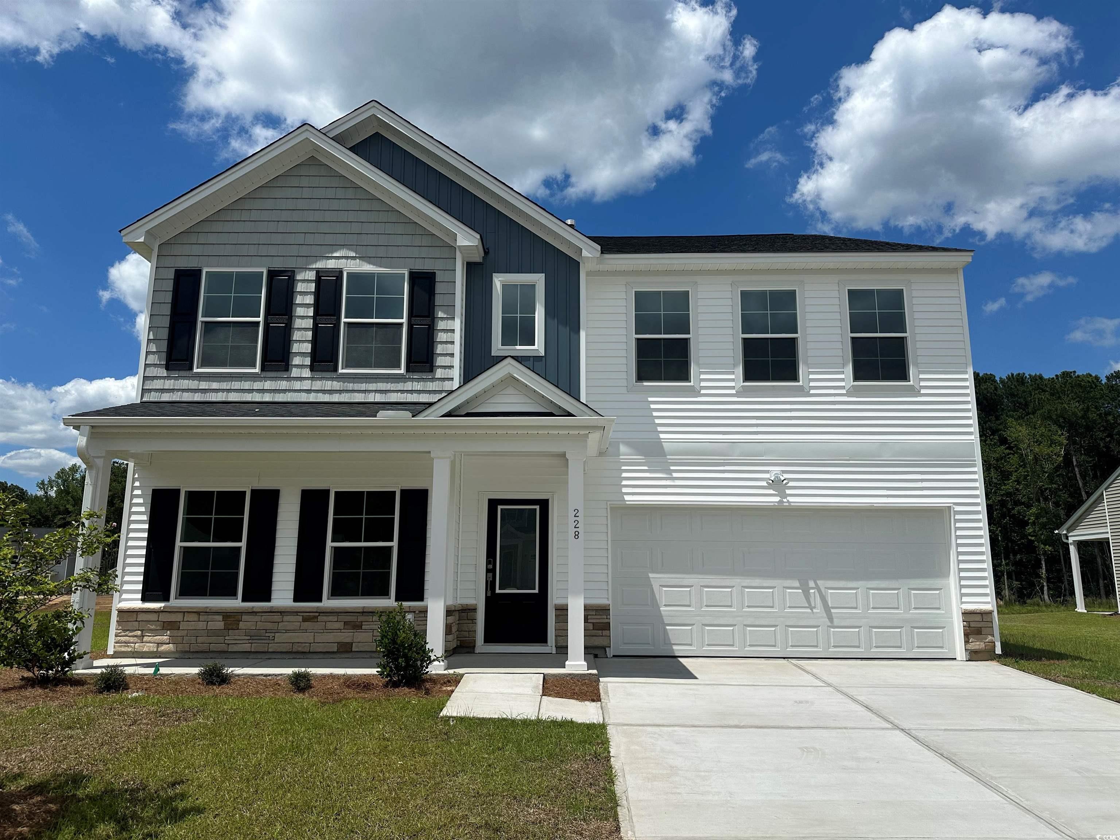
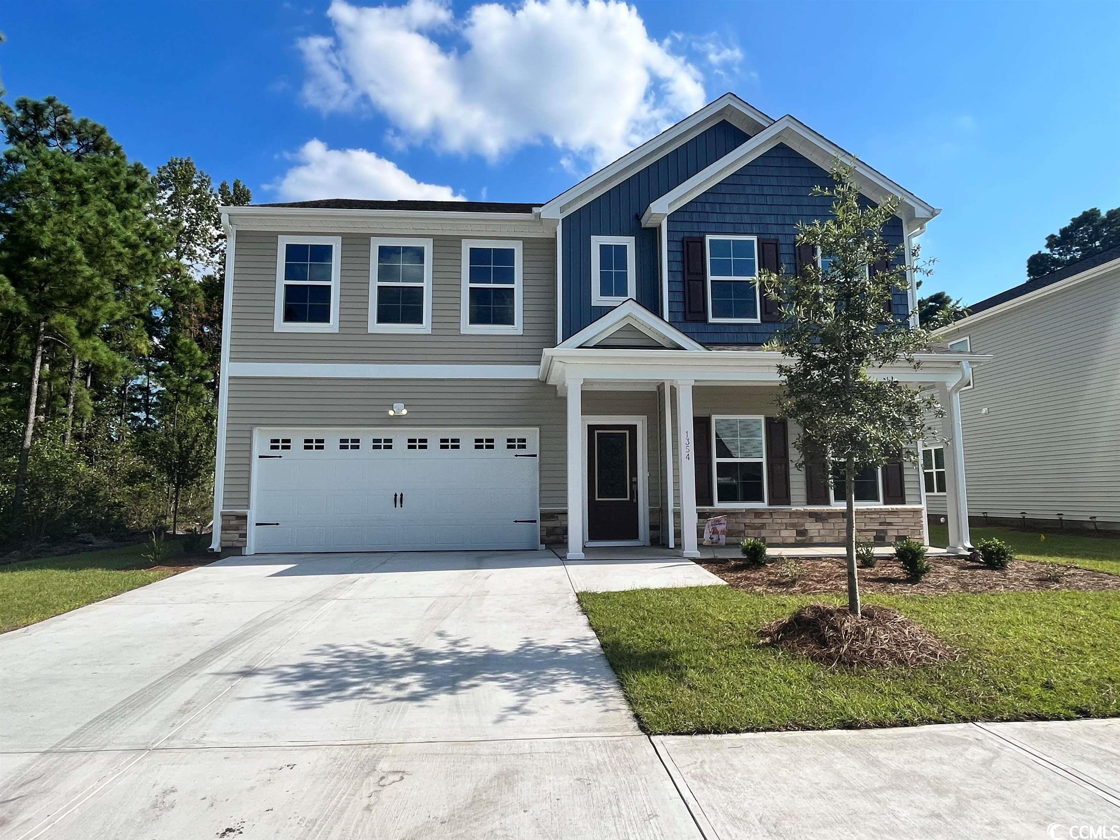
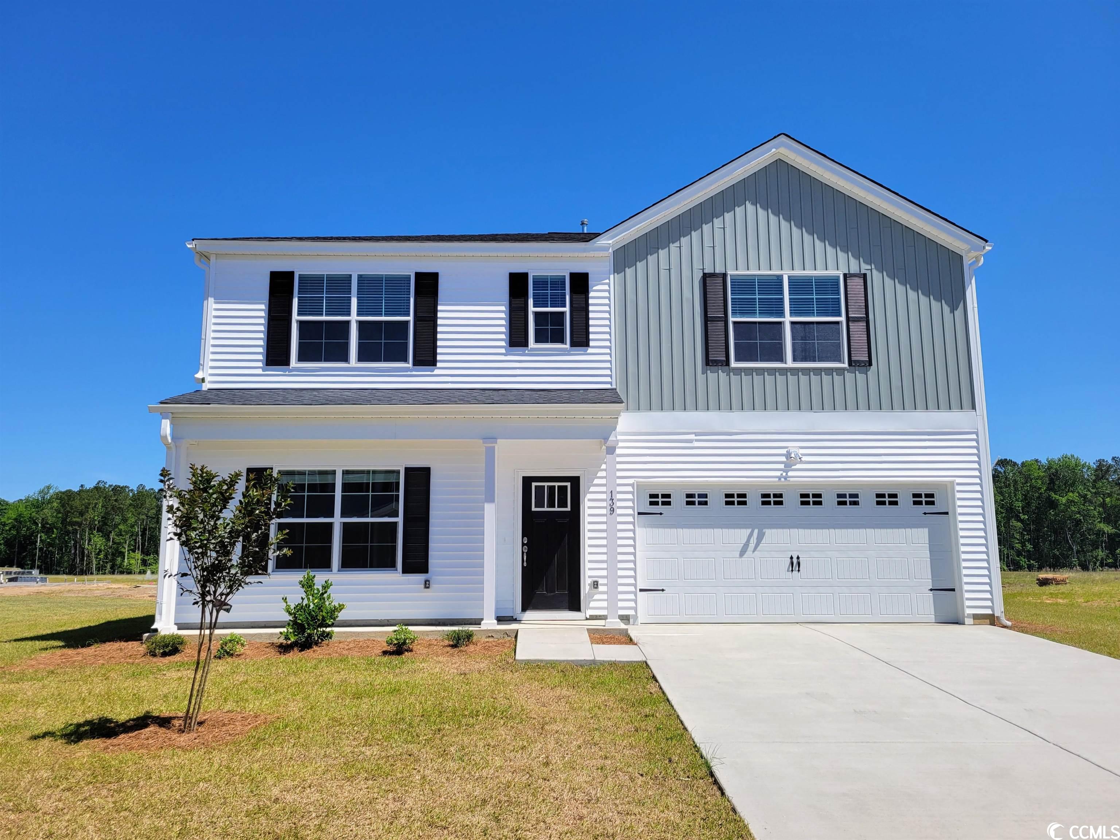
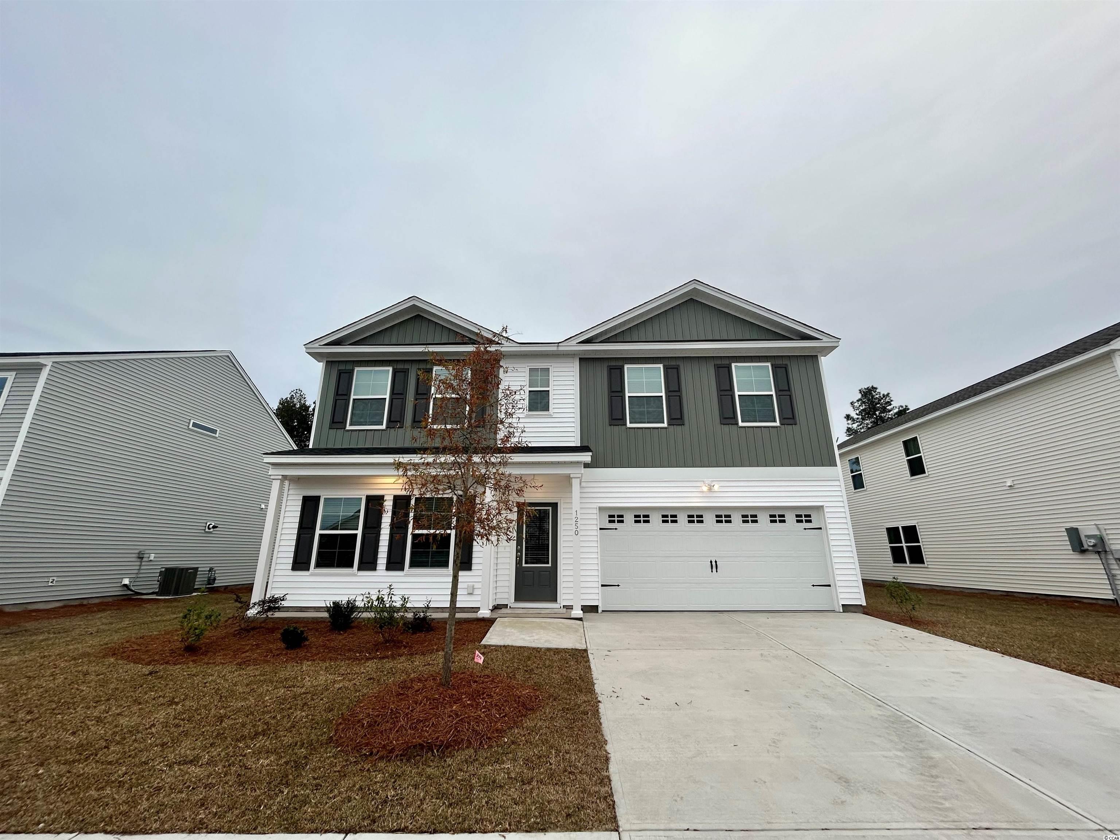
 Provided courtesy of © Copyright 2024 Coastal Carolinas Multiple Listing Service, Inc.®. Information Deemed Reliable but Not Guaranteed. © Copyright 2024 Coastal Carolinas Multiple Listing Service, Inc.® MLS. All rights reserved. Information is provided exclusively for consumers’ personal, non-commercial use,
that it may not be used for any purpose other than to identify prospective properties consumers may be interested in purchasing.
Images related to data from the MLS is the sole property of the MLS and not the responsibility of the owner of this website.
Provided courtesy of © Copyright 2024 Coastal Carolinas Multiple Listing Service, Inc.®. Information Deemed Reliable but Not Guaranteed. © Copyright 2024 Coastal Carolinas Multiple Listing Service, Inc.® MLS. All rights reserved. Information is provided exclusively for consumers’ personal, non-commercial use,
that it may not be used for any purpose other than to identify prospective properties consumers may be interested in purchasing.
Images related to data from the MLS is the sole property of the MLS and not the responsibility of the owner of this website.