Search again! Go Back! Access your favorite properties!
Myrtle Beach, SC 29579
- 5Beds
- 3Full Baths
- 1Half Baths
- 2,471SqFt
- 2021Year Built
- 0.15Acres
- MLS# 2322433
- Residential
- Detached
- Sold
- Approx Time on Market5 months, 8 days
- AreaMyrtle Beach Area--South of 501 Between West Ferry & Burcale
- CountyHorry
- SubdivisionForestbrook Estates
Overview
Don't miss out on this gorgeous, two-story 5 bedroom, 3.5 bath, 2-car garage home in the lovely Forestbrook Estates community! *CROWN MOLDING IN THE FOYER & DINING RM *TRAY CEILING IN DINING RM & OWNER'S SUITE *TILED SHOWER IN OWNER'S ENSUITE *GRANITE COUNTERTOPS *STAINLESS STEEL APPLIANCES * 2 PANTRIES *RECESSED LIGHTING *FIREPLACE *CEILING FANS THROUGHOUT *TONS OF NATURAL LIGHT *WOOD LAMINATE FLOORS IN MAIN LIVING AREAS *CERAMIC TILE IN BATHS AND LAUNDRY RM *CARPET IN BEDROOMS *LOTS OF STORAGE *RING SECURITY SYSTEM W/ SOME WINDOW SENSORS & MOTION SENSORS *RING DOORBELL *STORM DOORS *LARGE LAUNDRY ROOM W/CABINET STORAGE *BUILT-IN STORAGE IN ADDITIONAL WALK-IN CLOSET IN ATTIC *TANKLESS RINNAI HOT WATER HEATER *GUTTERS *IRRIGATION SYSTEM *PARKING FOR 6 VEHICLES *MANICURED LAWN *ADDITIONAL SIDEWALK *CURBSCAPING *LANDSCAPE ROCKS *FRONT PORCH *BALCONY *FENCED-IN BACKYARD *SCREENED PORCH W/CUSTOM SHADES *HUGE STAMPED CONCRETE PATIO *POND VIEW This home has an amazing floorplan, which is perfect for entertaining family and friends. The inviting front porch welcomes you into this magnificent home. The versatile storm door can convert to a full screen. The long, wide foyer opens to the dining room on the right. The dining room boasts tray ceilings, decorative moldings, and opens to the kitchen. The kitchen has 2 pantries, white cabinets, granite countertops, white tile backsplash, tons of counter space, huge breakfast bar, single sink, and stainless steel appliances, which include the gas range, microwave, and dishwasher. The spacious great room has a cozy fireplace and leads to the large screened porch. The perfect place to sip your morning coffee and watch the sun rise. The porch overlooks the rear patio and fenced in backyard, which showcase enchanting views of the sun glistening across the peaceful pond. The owner's suite is on the first floor and features tray ceilings, & walk-in closet. The owner's ensuite has a tiled shower w/bench, dual sinks, walk-in linen closet, water closet, and transom window. There's a large laundry rm w/cabinets for additional storage off the hallway between the great rm and the owner's suite as well as a half bath. Upstairs there are four bedrooms and 2 full baths. One of the second floor bedrooms has access to the charming balcony, and another one is a spacious 20 x 15 suite with an ensuite and a walk-in closet, which contains the smart panel for the entire home, This suite could be used as a second owner's suite, guest suite, rec room, man cave, family room, etc. The possibilities are truly endless! There is also an additional walk-in closet in the attic w/built-in storage. Forestbrook Estates is close to dining, shopping, entertainment, and it's only 7 miles from the sandy shores of Myrtle Beach! Not to mention, it has a beautiful community pool w/ a cabana, picnic tables, playground, and community garden. THIS HOME HAS SO MUCH TO OFFER!
Commission Details
Sale Info
Listing Date: 11-02-2023
Sold Date: 04-11-2024
Aprox Days on Market:
5 month(s), 8 day(s)
Listing Sold:
1 month(s), 6 day(s) ago
Asking Price: $417,000
Selling Price: $395,000
Price Difference:
Same as list price
Association Fees / Info
Hoa Fees: 72
Hoa Frequency: Monthly
Bathroom Info
Halfbaths: 1
Fullbaths: 3
Bedroom Info
Building Info
Floor Cover: Carpet, Laminate, Tile
Foundation: Slab
Interior Features: Fireplace, BreakfastBar, BreakfastArea, EntranceFoyer, StainlessSteelAppliances, SolidSurfaceCounters
Levels: Two
Construction: Resale
Builder Model: Kensington
Year Built: 2021
Exterior Features
Exterior Features: Balcony, Fence, SprinklerIrrigation, Porch, Patio
Financial
Original Price: $417,000
Garage / Parking
Parking Type: Attached, Garage, TwoCarGarage, GarageDoorOpener
Parking Capacity: 6
Interior Features
Lot Info
Acres: 0.15
Lot Description: LakeFront, OutsideCityLimits, Pond, Rectangular
Property Info
Assoc Amenities: OwnerAllowedGolfCart, OwnerAllowedMotorcycle, PetRestrictions
Class Type: Detached
County: Horry
Room Info
Beds: 5
Sale / Lease Info
Sold Price: $395,000
Sold Date: 2024-04-11T00:00:00
Stipulation of Sale: None
Sqft Info
Total Sq Ft: 2,471
Tax Info
Utilities / Hvac
Utilities Available: CableAvailable, ElectricityAvailable, NaturalGasAvailable, PhoneAvailable, SewerAvailable, WaterAvailable
Schools
Elem: Forestbrook Elementary School
Middle: Forestbrook Middle School
High: Socastee High School
Directions
Forestbrook Estates is approximately 1.5 miles from Hwy 501. Turn right onto Harbison Circle. House is approx. 4/10 mile on the right.Courtesy of Re/max Southern Shores Gc - Cell: 843-685-3764
Search again! Go Back! Access your favorite properties!
Real Estate Websites by Dynamic IDX, LLC
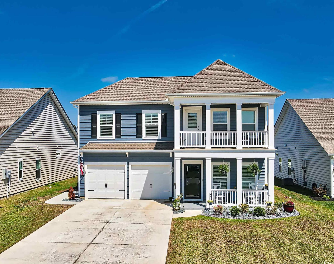
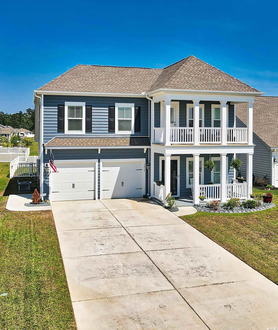
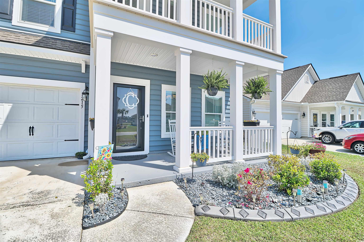
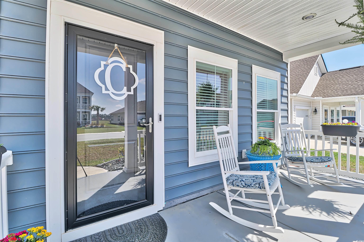
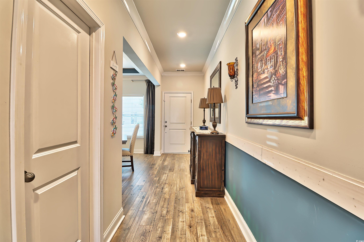
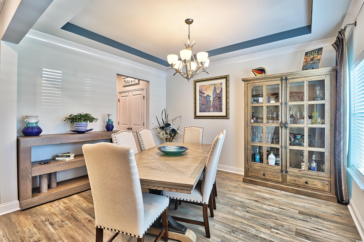
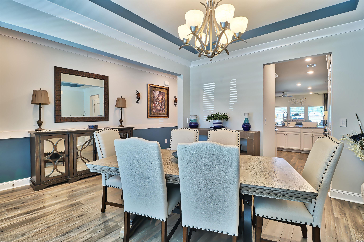
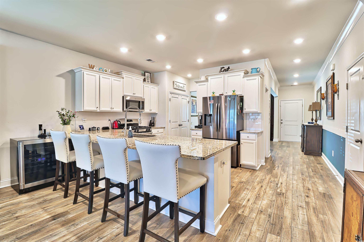
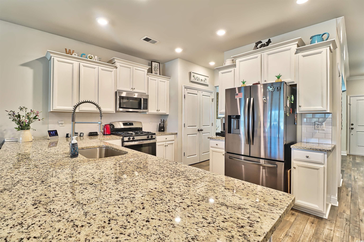
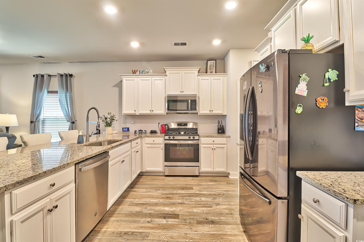

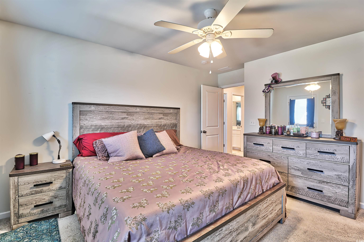
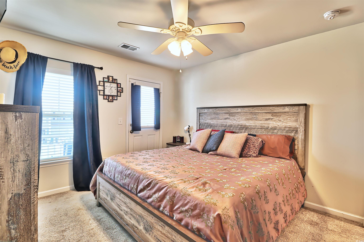
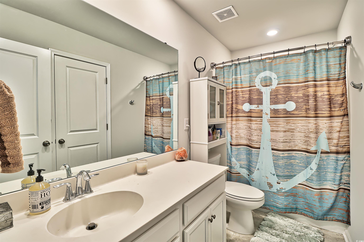
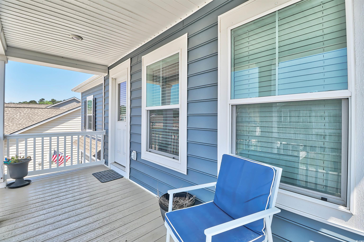
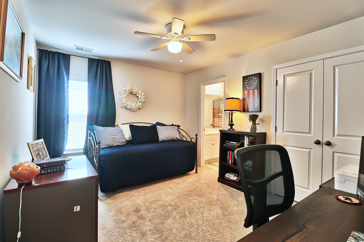
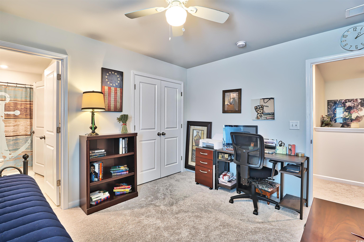
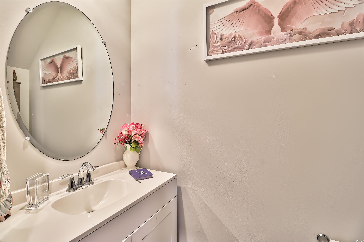
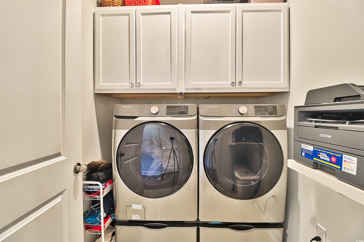
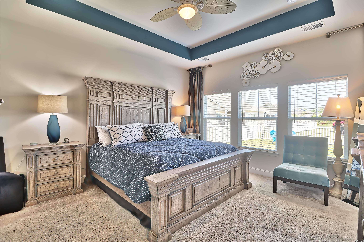
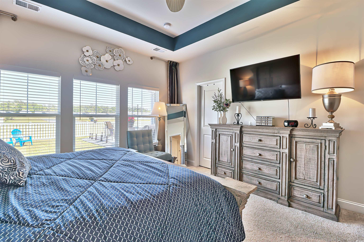
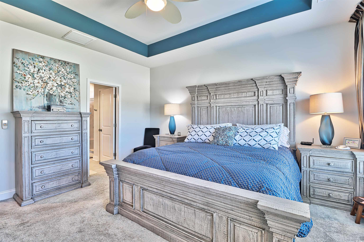
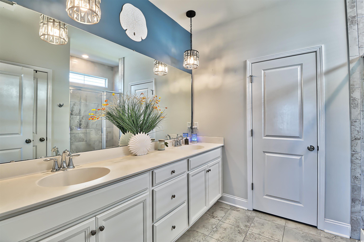
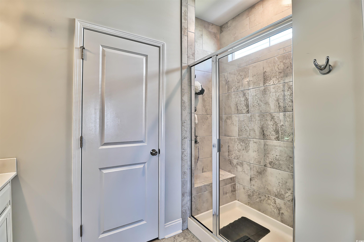
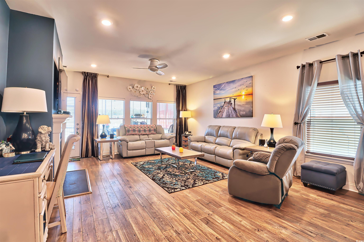
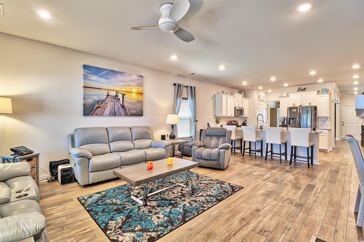
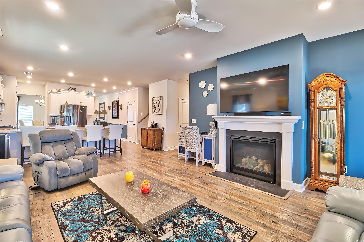
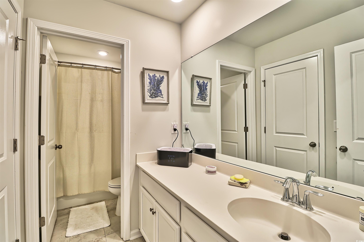
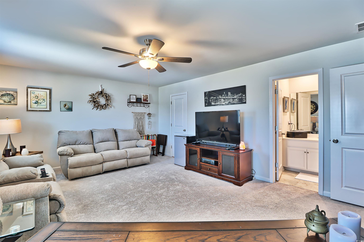
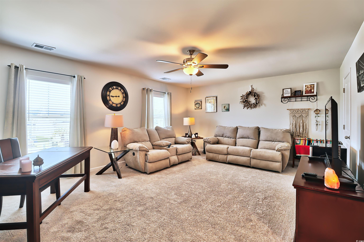
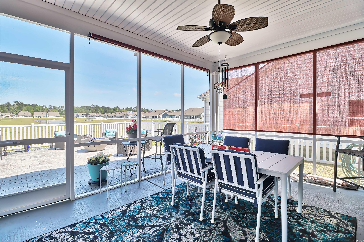
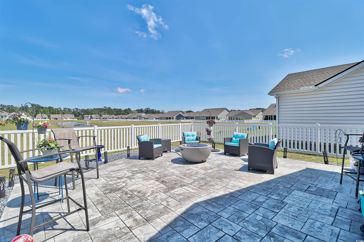
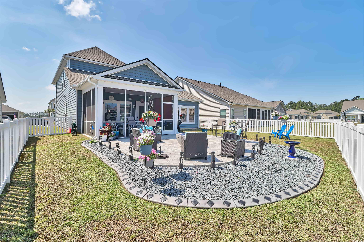
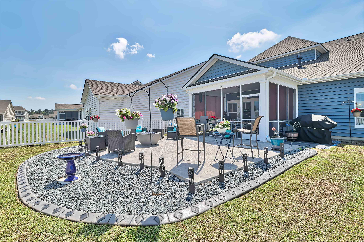
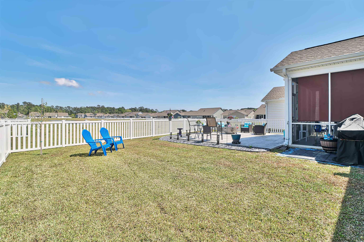
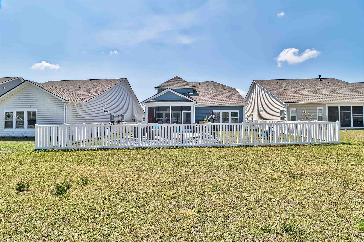
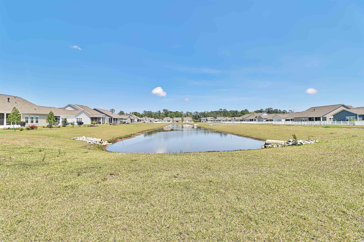
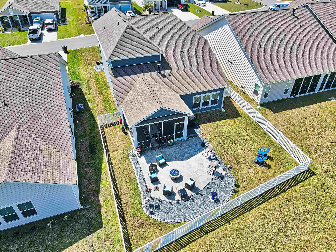
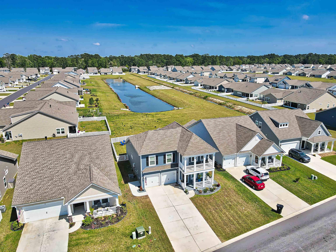
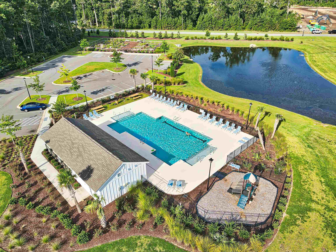
 MLS# 922424
MLS# 922424 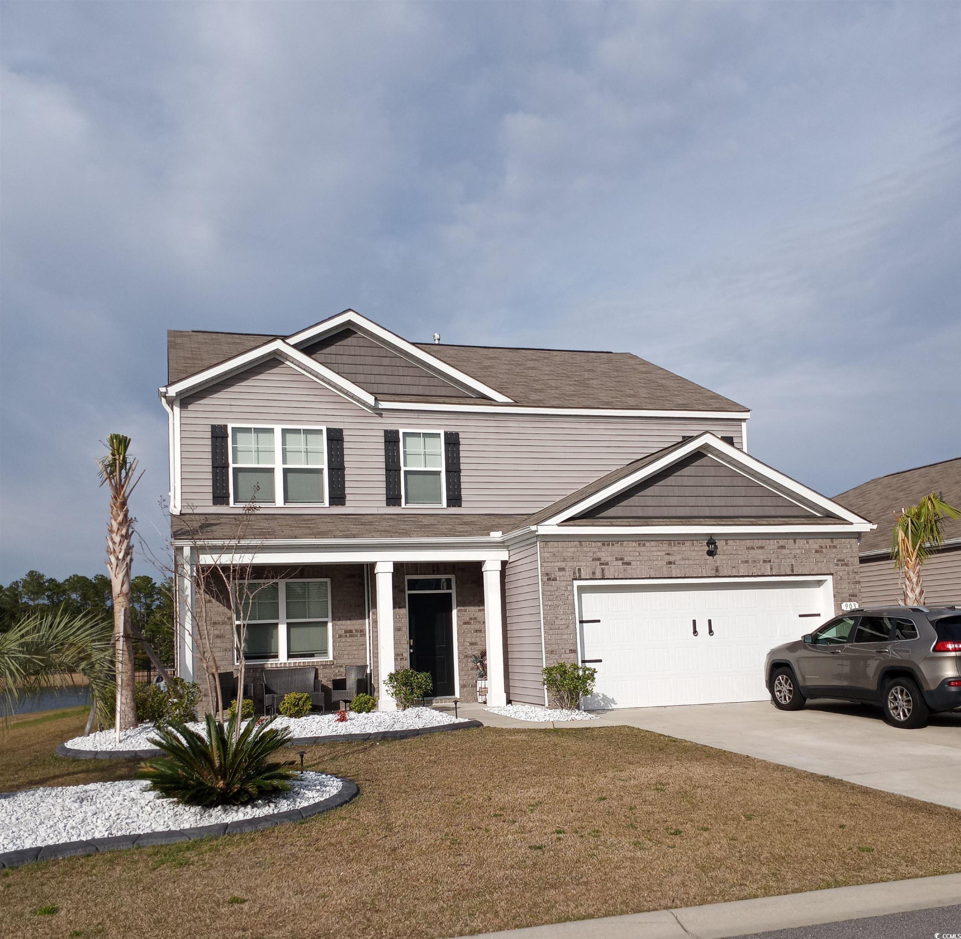
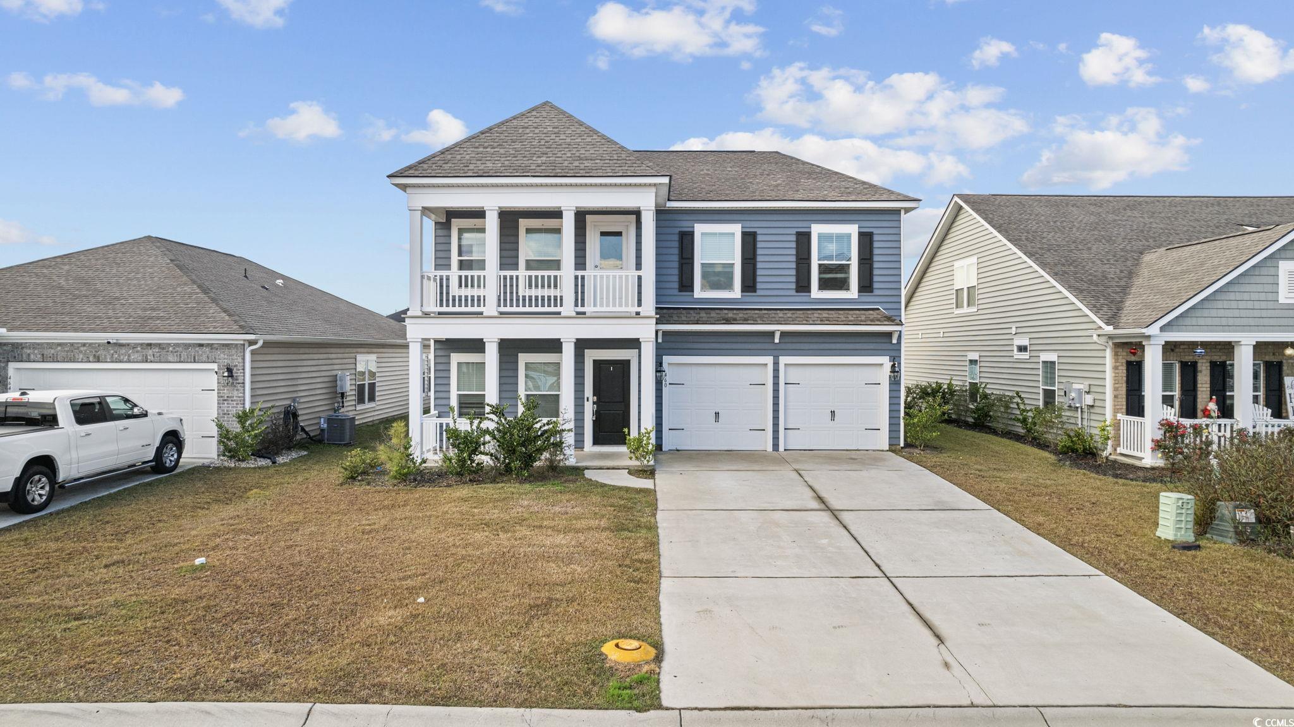
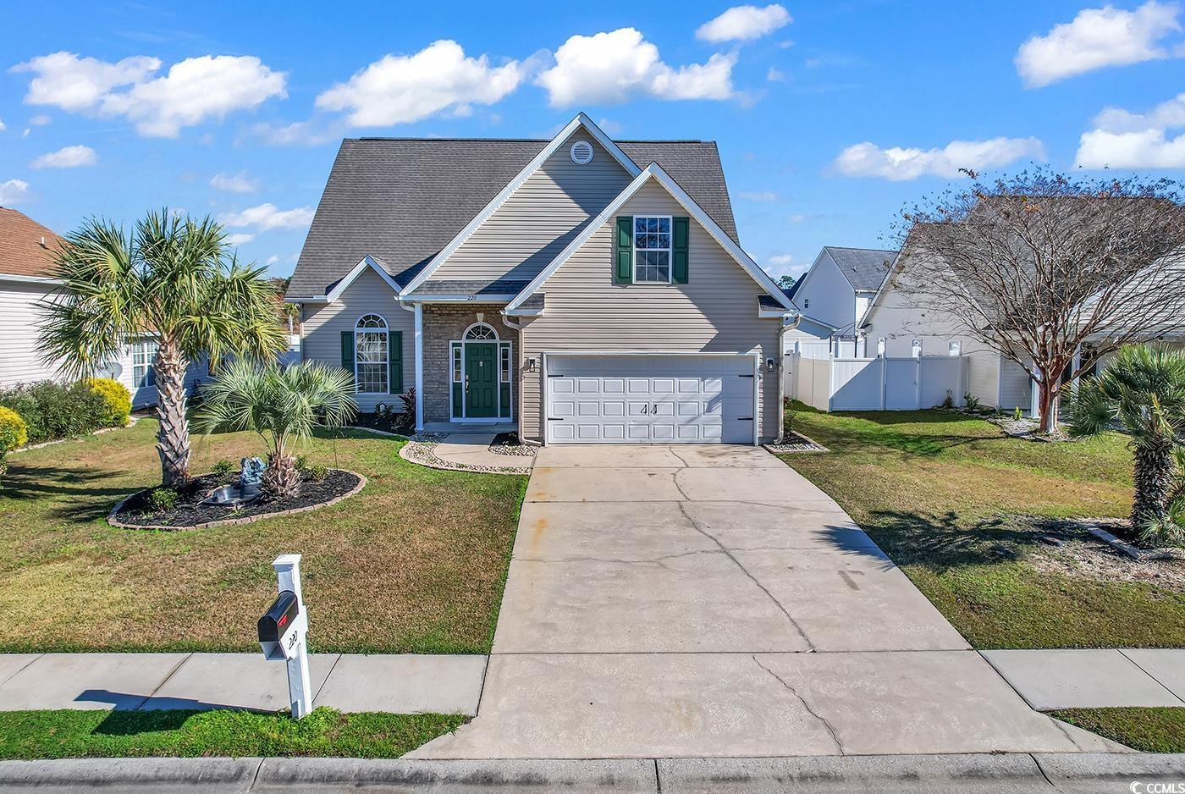
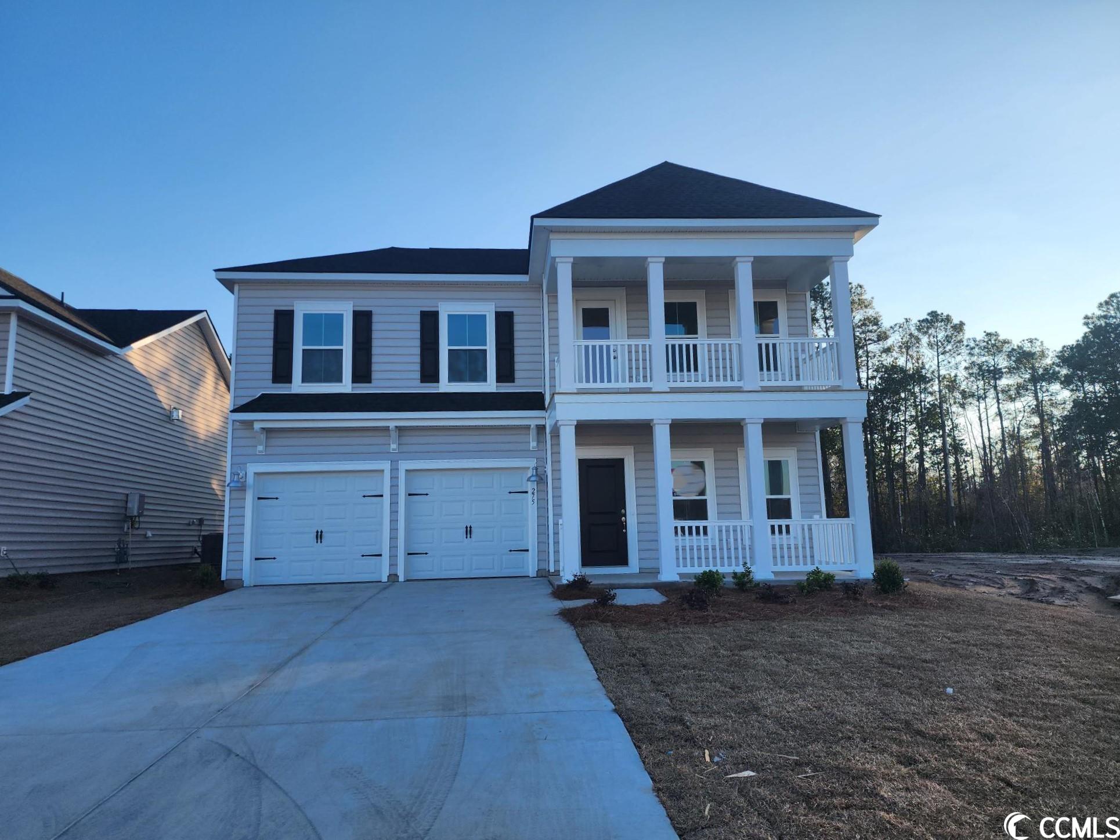
 Provided courtesy of © Copyright 2024 Coastal Carolinas Multiple Listing Service, Inc.®. Information Deemed Reliable but Not Guaranteed. © Copyright 2024 Coastal Carolinas Multiple Listing Service, Inc.® MLS. All rights reserved. Information is provided exclusively for consumers’ personal, non-commercial use,
that it may not be used for any purpose other than to identify prospective properties consumers may be interested in purchasing.
Images related to data from the MLS is the sole property of the MLS and not the responsibility of the owner of this website.
Provided courtesy of © Copyright 2024 Coastal Carolinas Multiple Listing Service, Inc.®. Information Deemed Reliable but Not Guaranteed. © Copyright 2024 Coastal Carolinas Multiple Listing Service, Inc.® MLS. All rights reserved. Information is provided exclusively for consumers’ personal, non-commercial use,
that it may not be used for any purpose other than to identify prospective properties consumers may be interested in purchasing.
Images related to data from the MLS is the sole property of the MLS and not the responsibility of the owner of this website.