Search again! Go Back! Access your favorite properties!
Myrtle Beach, SC 29579
- 3Beds
- 2Full Baths
- N/AHalf Baths
- 2,006SqFt
- 2023Year Built
- 0.26Acres
- MLS# 2400027
- Residential
- Detached
- Active Under Contract
- Approx Time on Market4 months, 2 days
- AreaMyrtle Beach Area--Carolina Forest
- CountyHorry
- SubdivisionBerkshire Forest-Carolina Forest
Overview
SPEC HOME AVAILBLE for QUICK CLOSING! One of the last opportunities in Berkshire Forest! The Summerwood model! Home includes gourmet kitchen with white cabinetry, tile backsplash and quartz counters. Whirlpool built in gas appliances! Owner's suite with tray ceiling. Owner's bath with 5ft shower with seat and upgraded tile surround. Study with glass doors. Wood laminate flooring throughout the majority of the home. There are 2 additional generously sized bedrooms and a full bath. All bathrooms and laundry feature upgraded tiling. Recessed lighting in kitchen, gathering, halls and owner suite. Enjoy watching the Carolina sunset on the screened in lanai. Resort like 5-star amenities! Enjoy the use of 2 pools, lazy river, splash pad, fitness center, clubhouse situated on 32-acre lake, outdoor hot tub, picnic & grilling areas, dog park, playground, walking trails, pickle ball, basketball, tennis courts and bocce ball! Weekly activities and calendar of events throughout the year. Easy access to International Dr. /HWY 31 / HWY 501, near restaurants, shopping, schools and 10 minutes to the beach!
Commission Details
Association Fees / Info
Hoa Fees: 100
Hoa Frequency: Monthly
Bathroom Info
Fullbaths: 2
Bedroom Info
Building Info
Floor Cover: Carpet, Tile
Foundation: Slab
Interior Features: StainlessSteelAppliances
Levels: One
Construction: NeverOccupied
Builder Model: Summerwood LC2A
Year Built: 2023
Exterior Features
Financial
Original Price: $451,915
Garage / Parking
Parking Type: Attached, Garage, TwoCarGarage, GarageDoorOpener
Parking Capacity: 4
Interior Features
Lot Info
Acres: 0.26
Property Info
Assoc Amenities: Clubhouse, TennisCourts
Class Type: Detached
County: Horry
Room Info
Beds: 3
Sale / Lease Info
Stipulation of Sale: None
Sqft Info
Total Sq Ft: 2,006
Tax Info
Utilities / Hvac
Utilities Available: ElectricityAvailable, NaturalGasAvailable, SewerAvailable, WaterAvailable
Directions
From River Oaks, turn right unto Augusta Plantation Drive. At the stop sign, turn right. First left to sales center. 1201 Tweed Court, Myrtle Beach, SCCourtesy of Pulte Home Company, Llc
Search again! Go Back! Access your favorite properties!
Real Estate Websites by Dynamic IDX, LLC
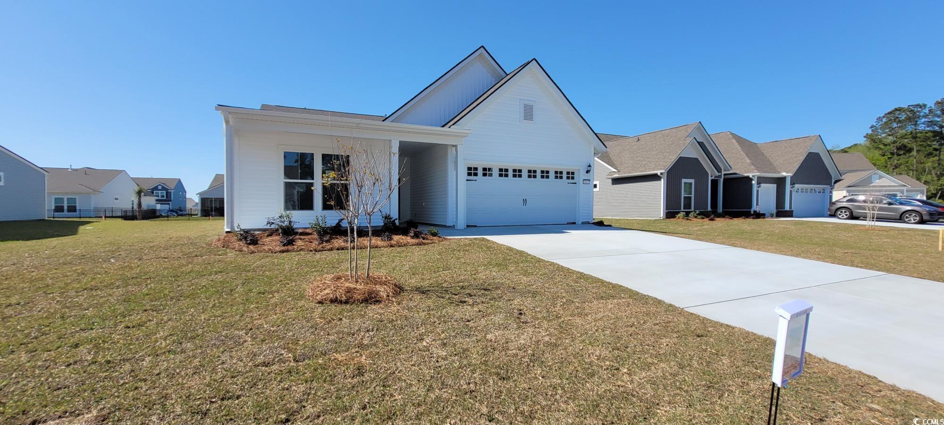
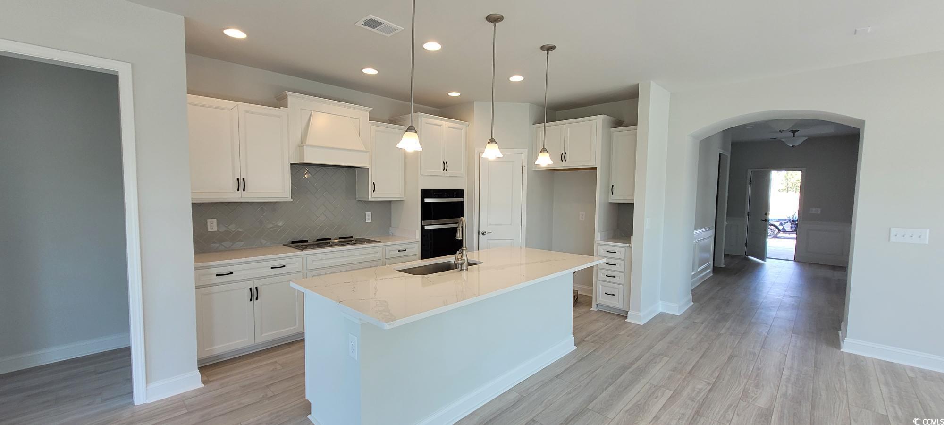


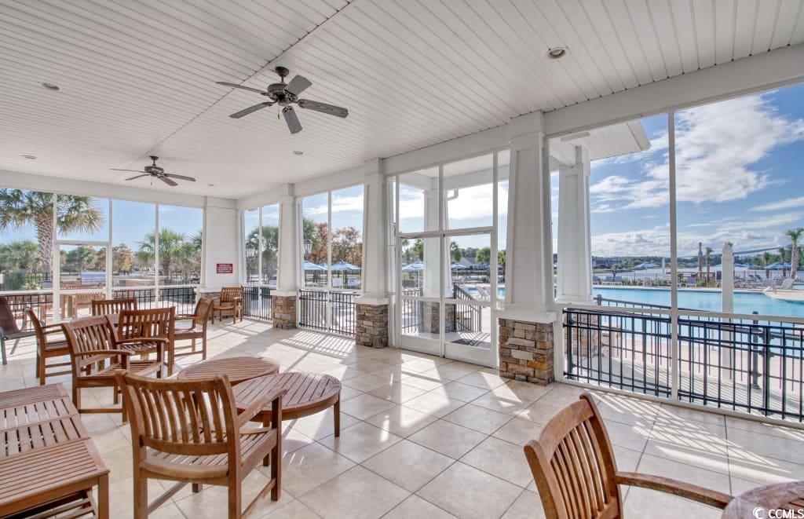
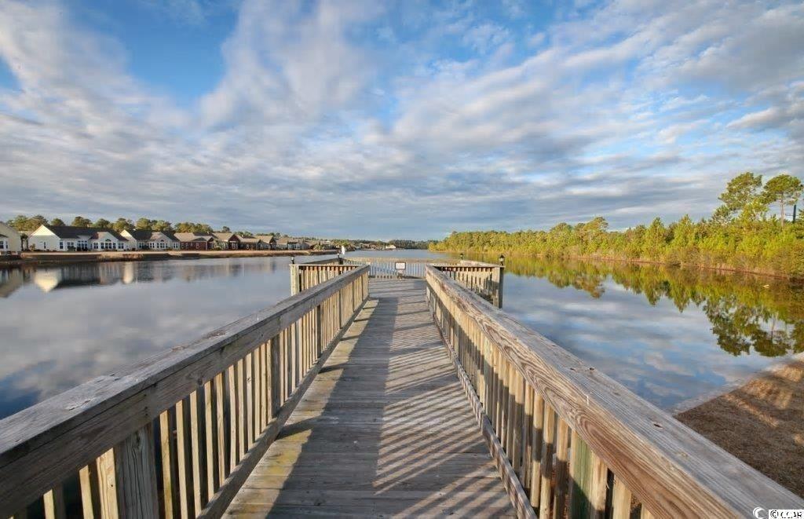
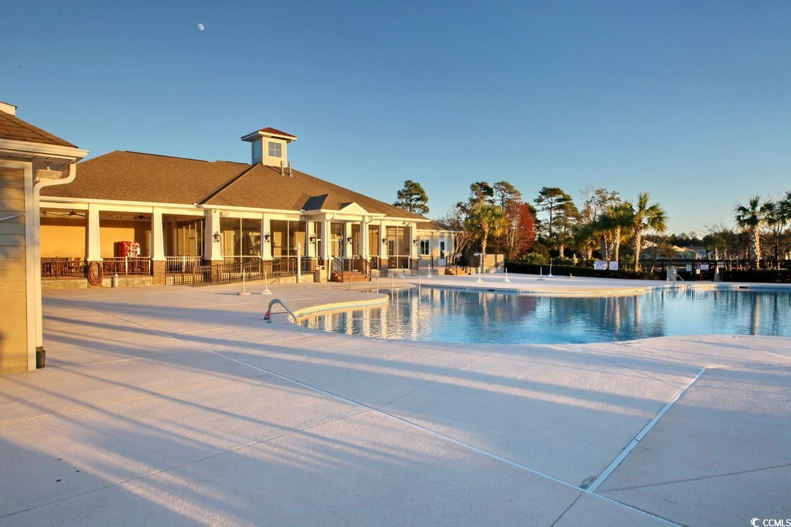
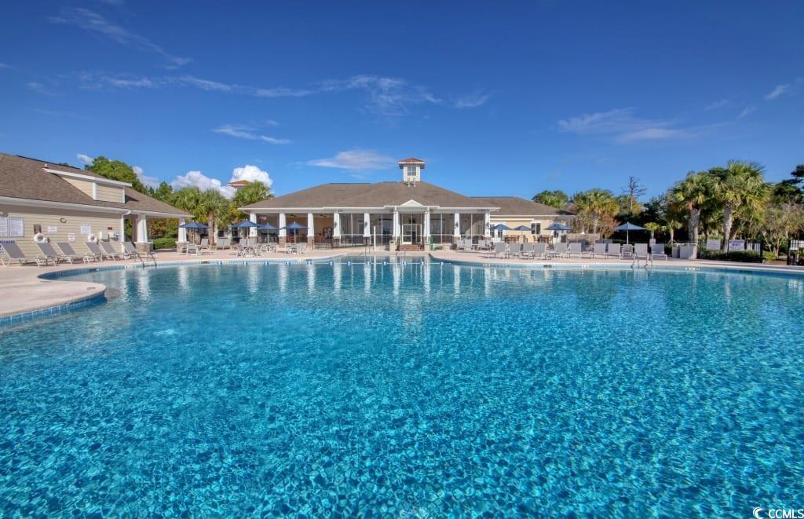

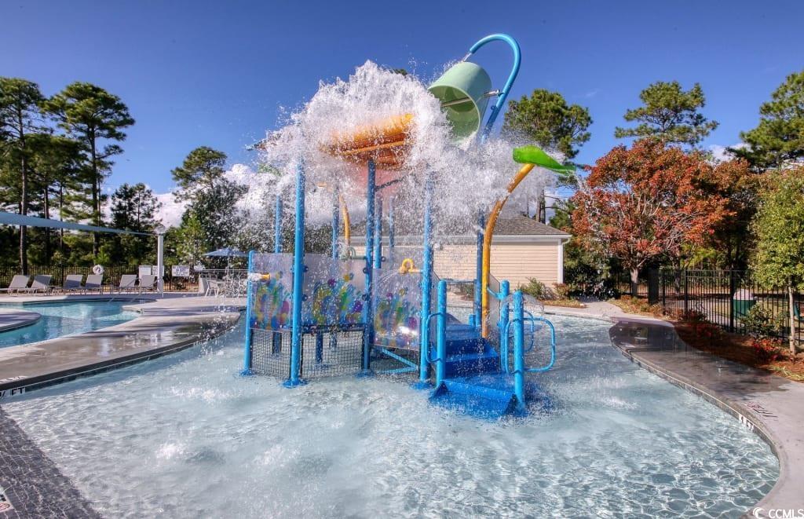

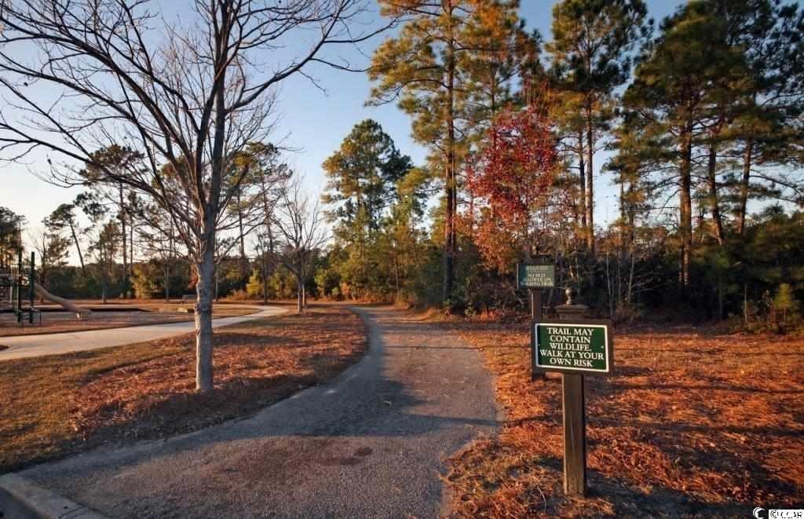
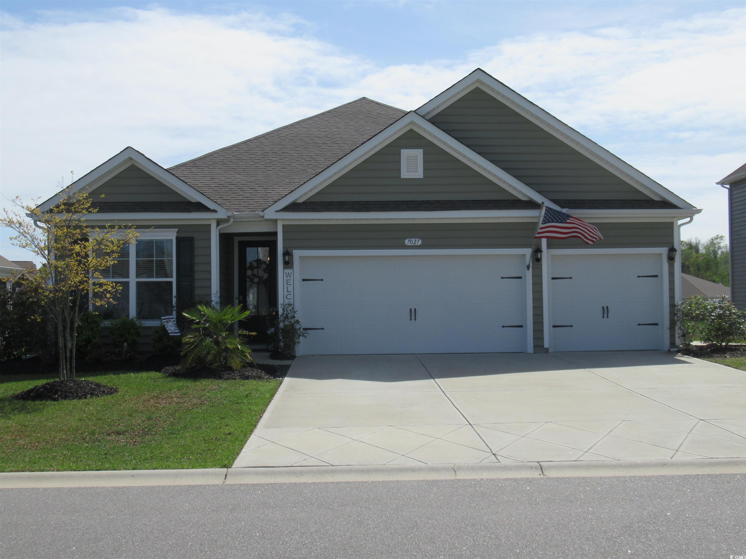
 MLS# 2410474
MLS# 2410474 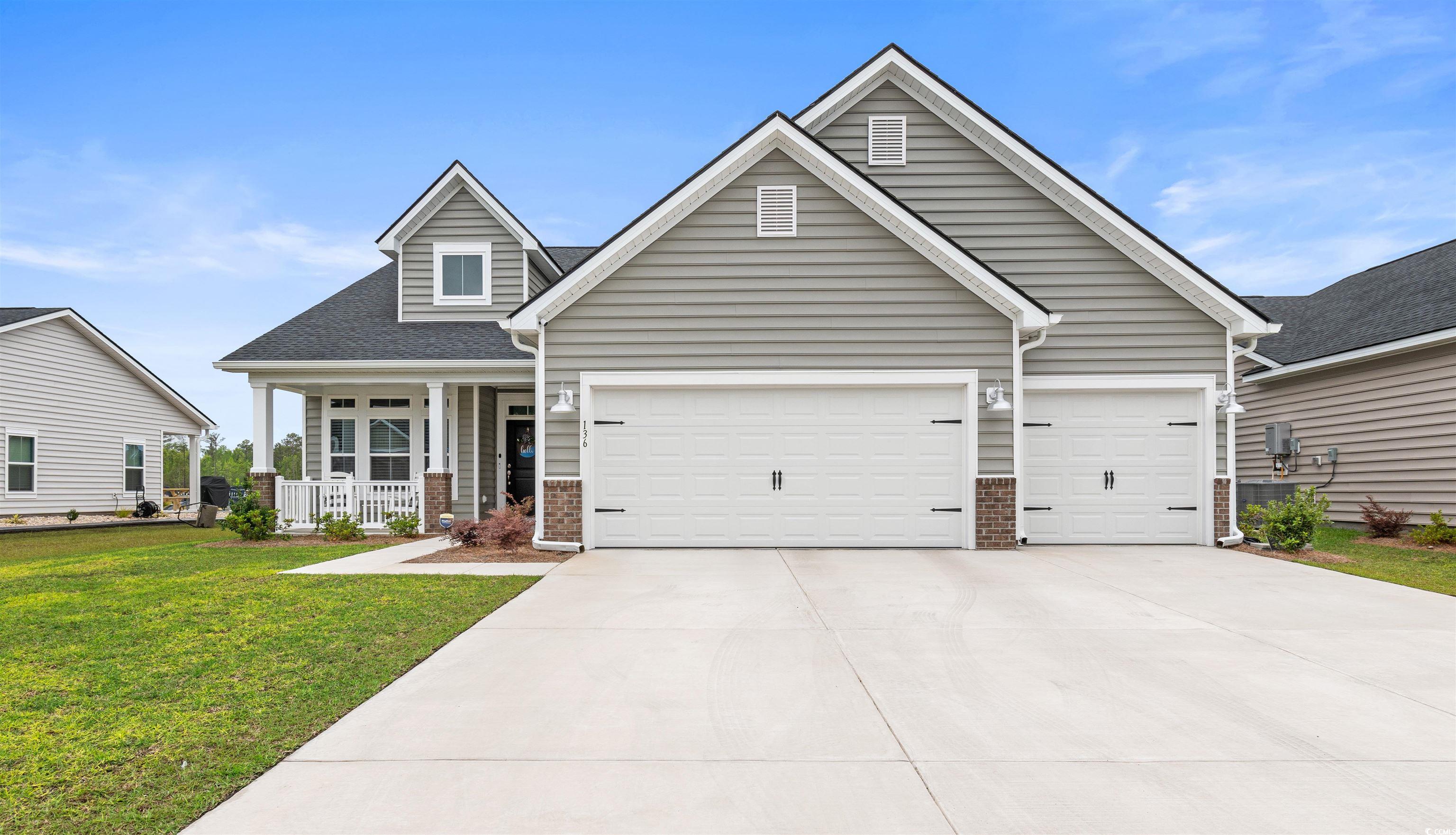
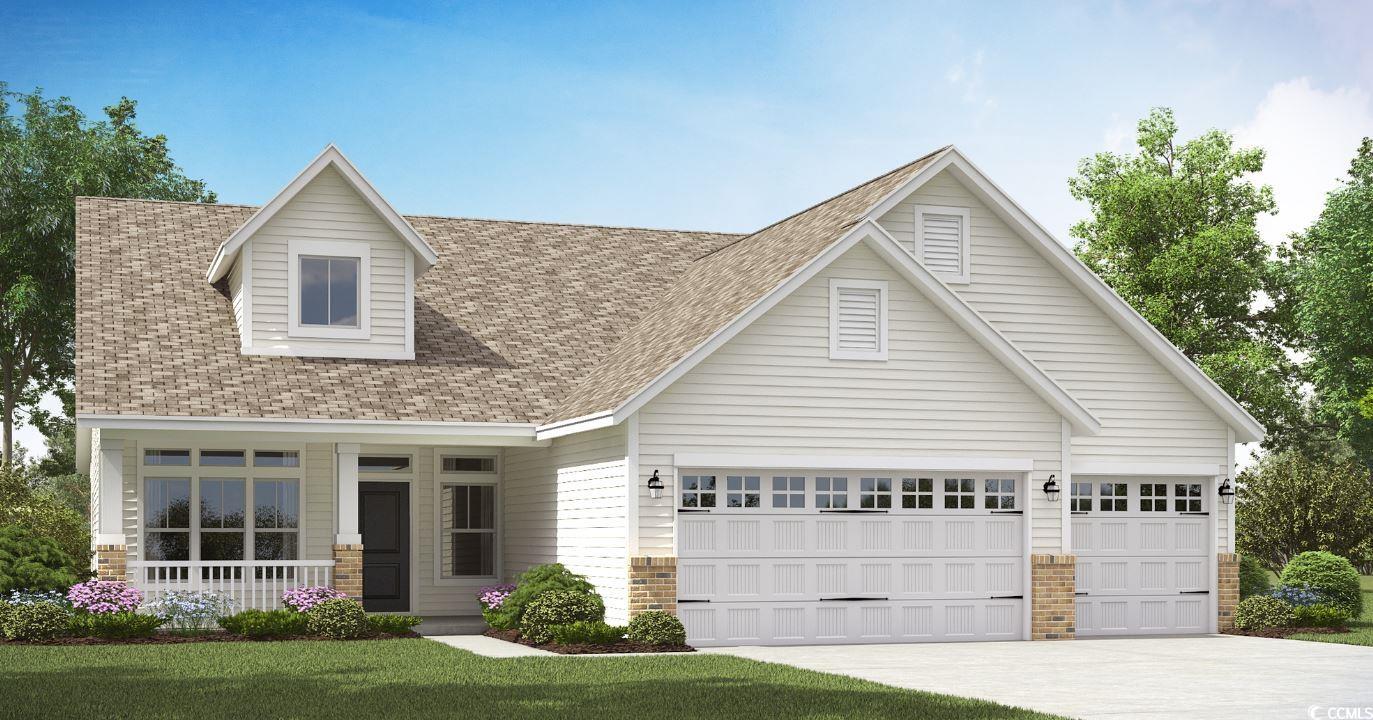
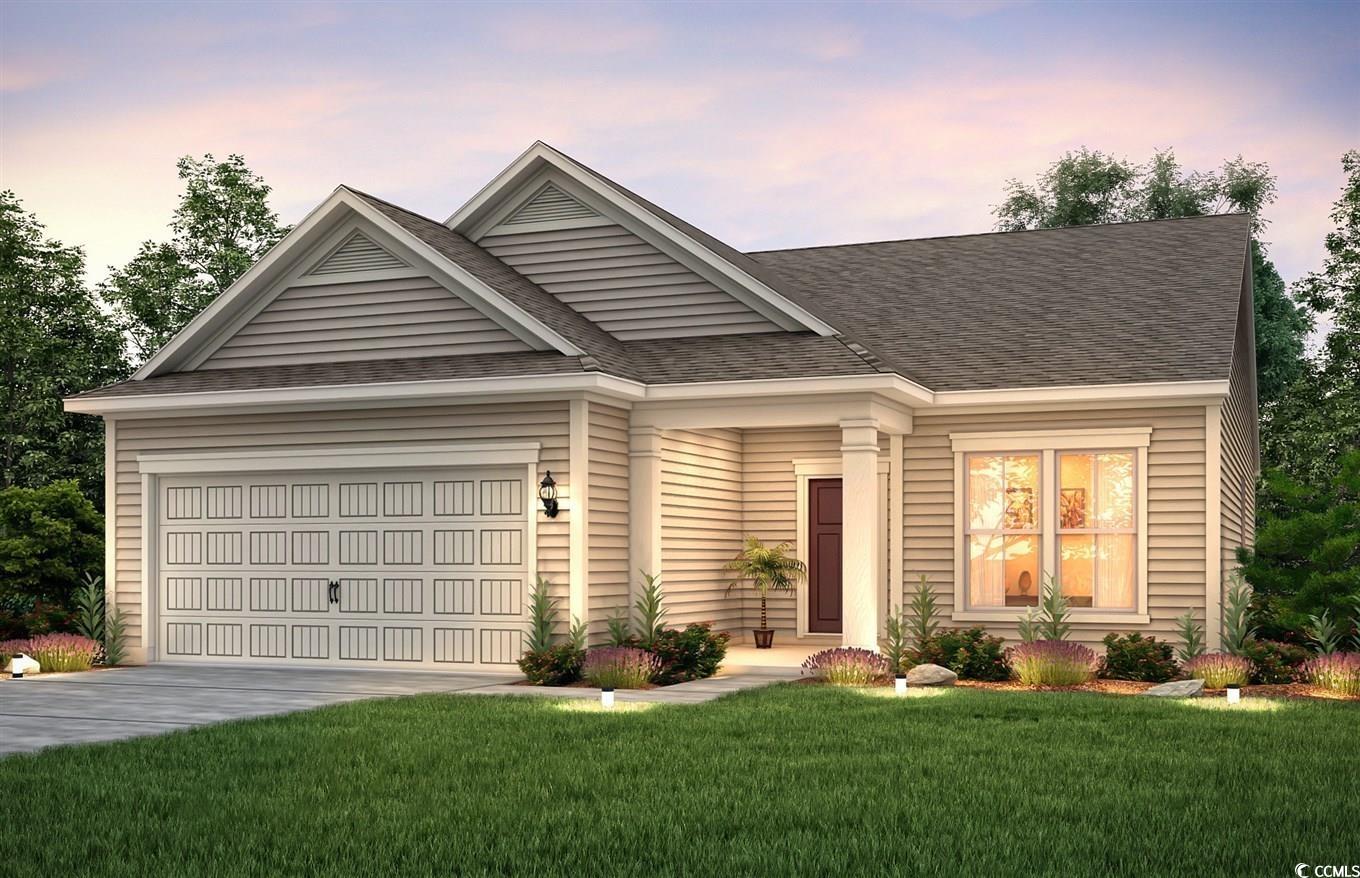
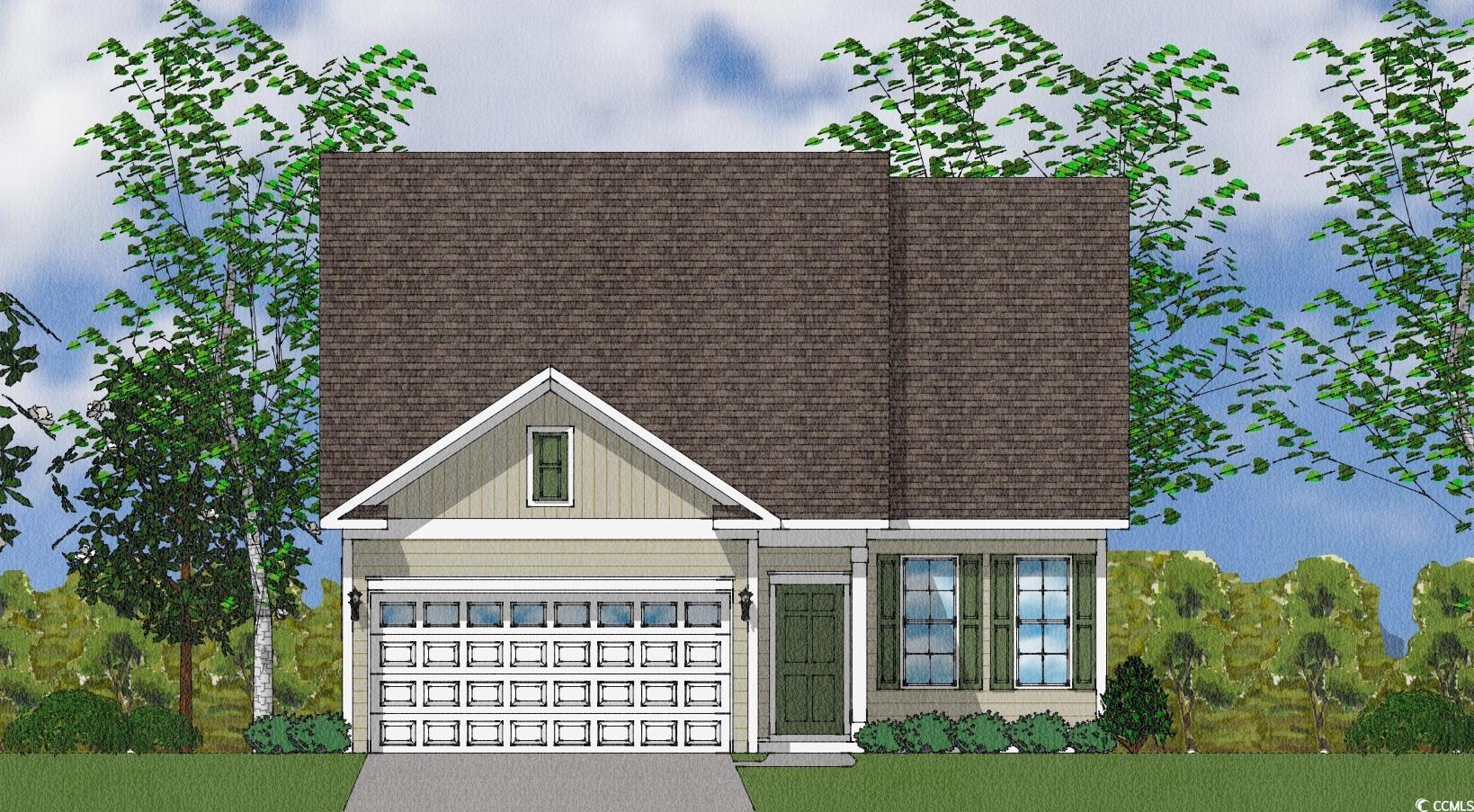
 Provided courtesy of © Copyright 2024 Coastal Carolinas Multiple Listing Service, Inc.®. Information Deemed Reliable but Not Guaranteed. © Copyright 2024 Coastal Carolinas Multiple Listing Service, Inc.® MLS. All rights reserved. Information is provided exclusively for consumers’ personal, non-commercial use,
that it may not be used for any purpose other than to identify prospective properties consumers may be interested in purchasing.
Images related to data from the MLS is the sole property of the MLS and not the responsibility of the owner of this website.
Provided courtesy of © Copyright 2024 Coastal Carolinas Multiple Listing Service, Inc.®. Information Deemed Reliable but Not Guaranteed. © Copyright 2024 Coastal Carolinas Multiple Listing Service, Inc.® MLS. All rights reserved. Information is provided exclusively for consumers’ personal, non-commercial use,
that it may not be used for any purpose other than to identify prospective properties consumers may be interested in purchasing.
Images related to data from the MLS is the sole property of the MLS and not the responsibility of the owner of this website.