Search again! Go Back! Access your favorite properties!
Myrtle Beach, SC 29579
- 4Beds
- 3Full Baths
- 1Half Baths
- 2,452SqFt
- 2020Year Built
- 0.15Acres
- MLS# 2410149
- Residential
- Detached
- Active
- Approx Time on Market18 days
- AreaMyrtle Beach Area--Carolina Forest
- CountyHorry
- SubdivisionClear Pond At Myrtle Beach National
Overview
If you are looking for a beautiful large home with plenty of space to entertain both inside and out, here is your opportunity to own in the wonderful Clear Pond neighborhood with one of the top amenity centers in the region. This 4 year old home is move-in ready and features 4 bedrooms, a loft and an additional room to make your den or office. The large primary bedroom is on the first floor with a nice size walk-in closet and the ensuite bath has a dual vanity with a walk-in shower. The kitchen features a gas range, granite countertops and a large island that provides plenty of counter space. The open concept ensures that your guests will all be together with the dining area and spacious living room all accessible to the kitchen. The powder room, laundry room and den/office space are also on the ground floor. The 2nd floor features the loft and the other 3 bedrooms, with one of those bedrooms also having an ensuite bath. The other 2 bedrooms share the 3rd full bath. You'll have all the privacy you ever wanted in the fenced in backyard, which backs up to over 3500 acres of woods and marsh. There is an extended concrete patio slab that is under roof, and the hot tub is negotiable as well. The low monthly HOA fee gives you access to one of the area's best amenity centers with the 2 swimming pools, fitness center, playground, volleyball courts, clubhouse, open green space and walking paths. And located very conveniently off of 501, you'll be close to all the shopping, dining and nightlife activities that the area has to offer. And the beach is nearby as well!! Call today to schedule your private showing; you'll love this house!!
Commission Details
Association Fees / Info
Hoa Fees: 105
Hoa Frequency: Monthly
Bathroom Info
Halfbaths: 1
Fullbaths: 3
Bedroom Info
Building Info
Floor Cover: Carpet, Laminate, Vinyl
Foundation: Slab
Interior Features: BedroomonMainLevel, EntranceFoyer, KitchenIsland, Loft, StainlessSteelAppliances, SolidSurfaceCounters
Levels: Two
Style: Traditional
Construction: Resale
Builder Model: Hartwell
Year Built: 2020
Exterior Features
Exterior Features: Fence, SprinklerIrrigation, Patio
Financial
Original Price: $439,900
Garage / Parking
Parking Type: Attached, Garage, TwoCarGarage, GarageDoorOpener
Parking Capacity: 4
Interior Features
Lot Info
Acres: 0.15
Lot Description: Rectangular
Property Info
Assoc Amenities: Clubhouse, OwnerAllowedMotorcycle, PetRestrictions
Class Type: Detached
County: Horry
Room Info
Beds: 4
Sale / Lease Info
Stipulation of Sale: None
Sqft Info
Total Sq Ft: 2,452
Tax Info
Utilities / Hvac
Utilities Available: CableAvailable, ElectricityAvailable, NaturalGasAvailable, PhoneAvailable, SewerAvailable, UndergroundUtilities, WaterAvailable
Directions
From 501: Turn East on Gardner Lacy Rd, and follow Gardner Lacy until it veers left onto Reed Brook Dr. Then take the first right onto Bramble Glen Dr. and then turn left on Sandlewood Dr. 4920 Sandlewood will be .2 miles on the right. From Carolina Forest Blvd. turn North on Postal Way and then turn right onto Gardner Lacy and follow the rest of the directions above.Courtesy of Beech Realty Llc
Search again! Go Back! Access your favorite properties!
Real Estate Websites by Dynamic IDX, LLC
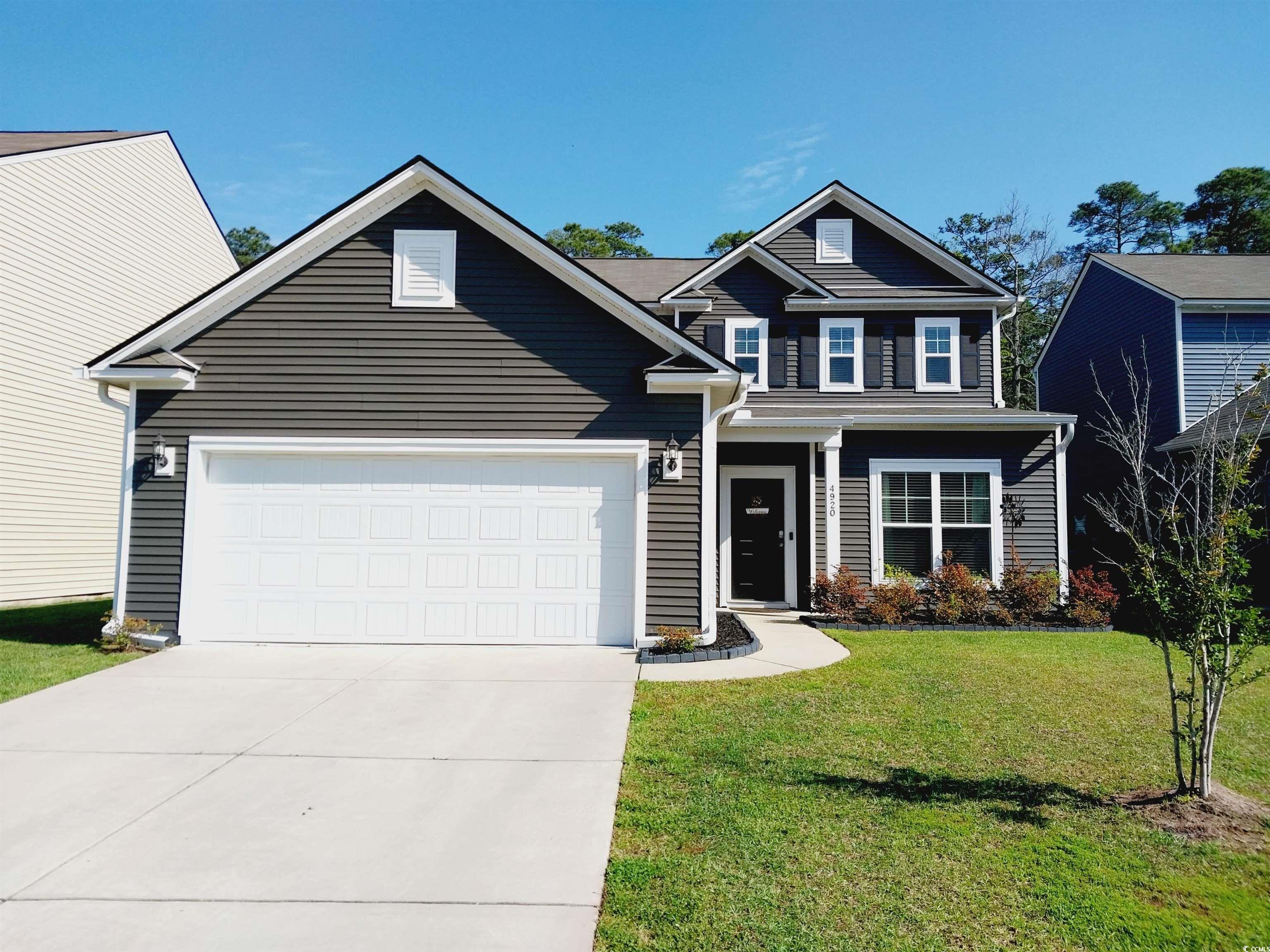





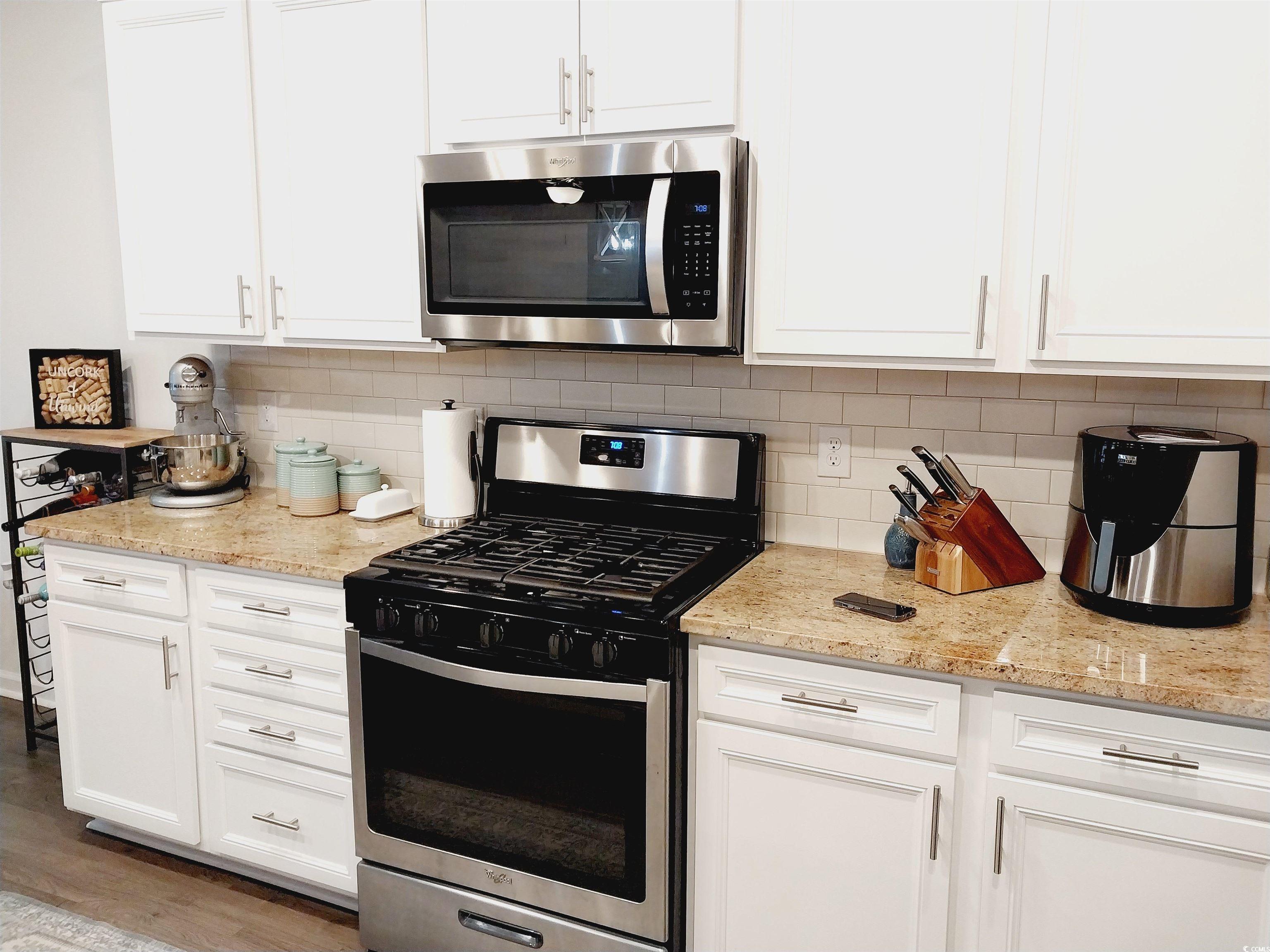
























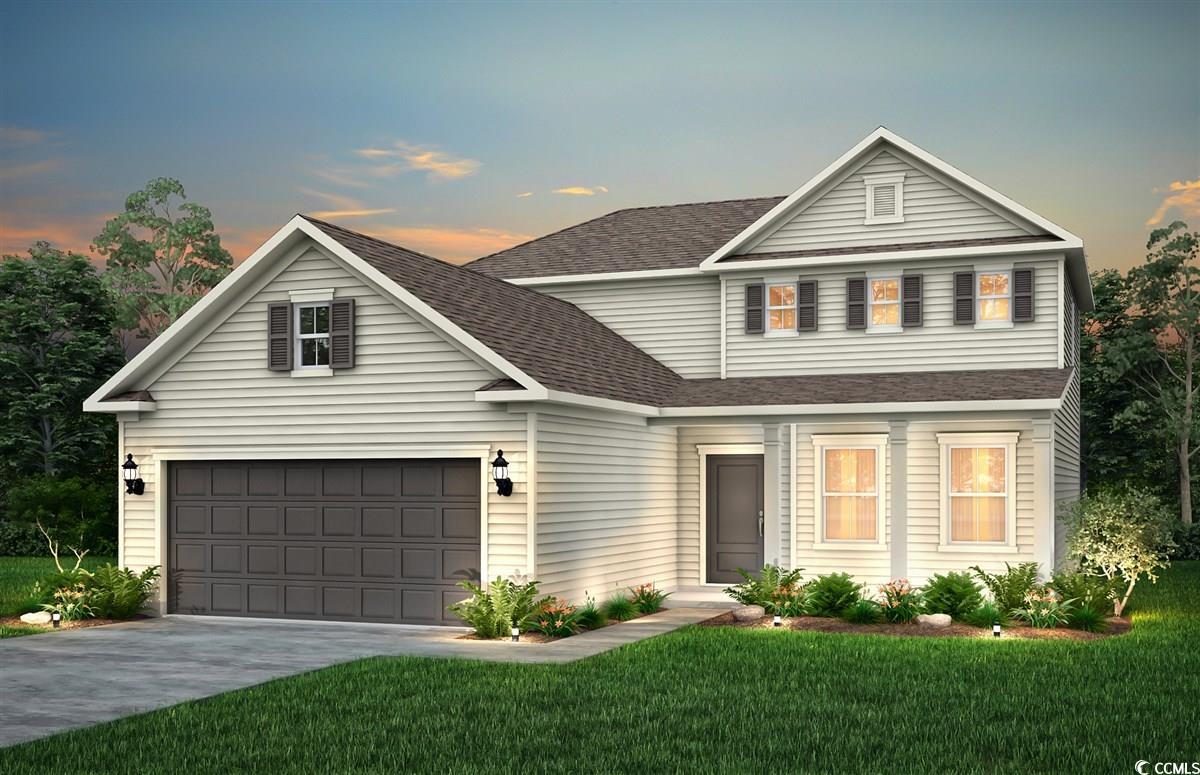
 MLS# 2411358
MLS# 2411358 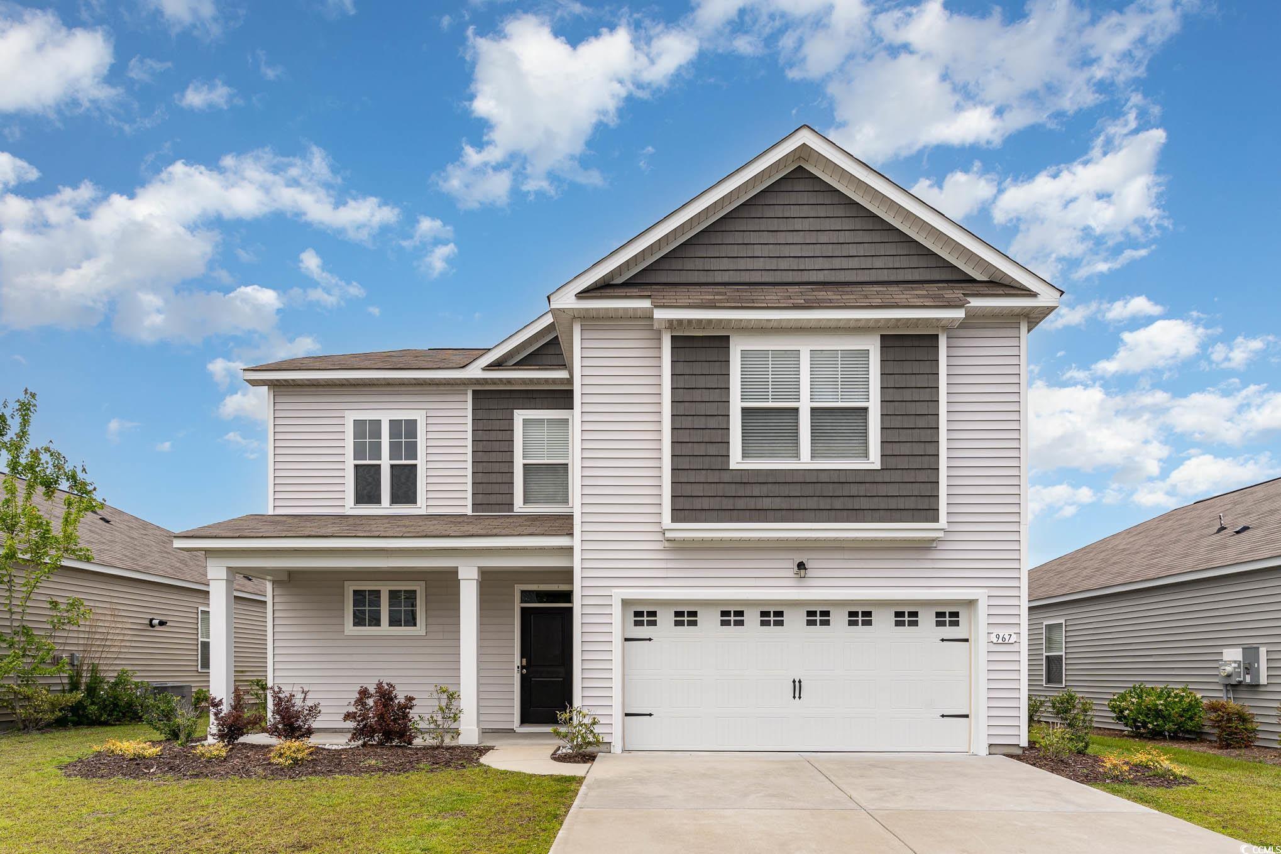
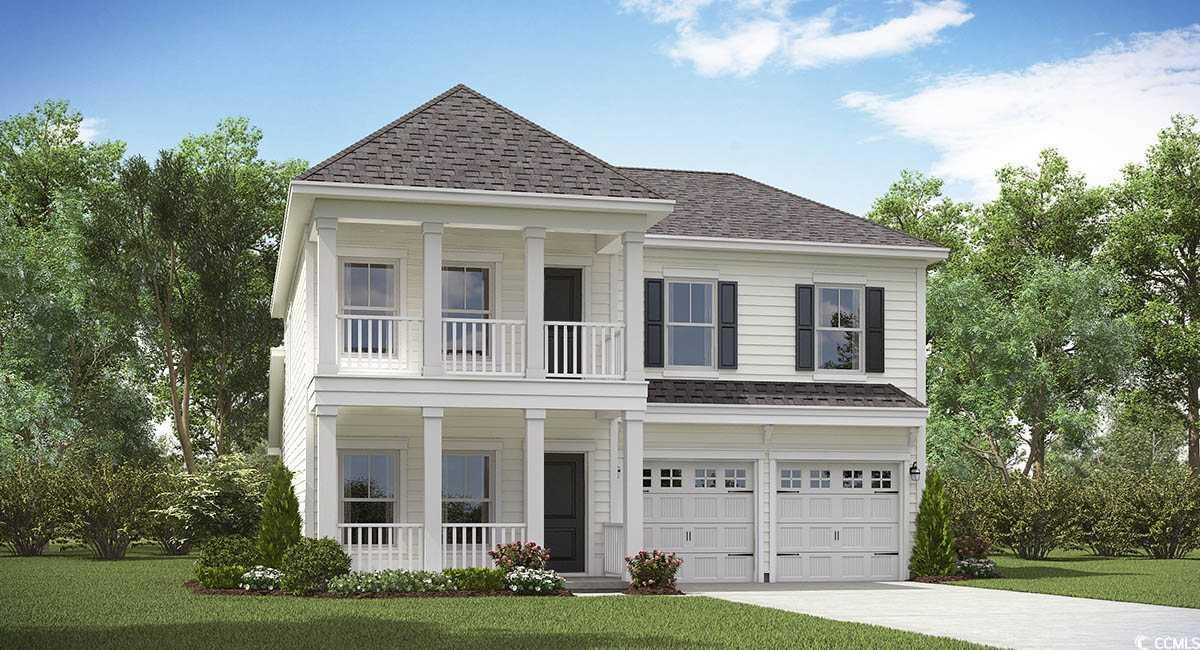
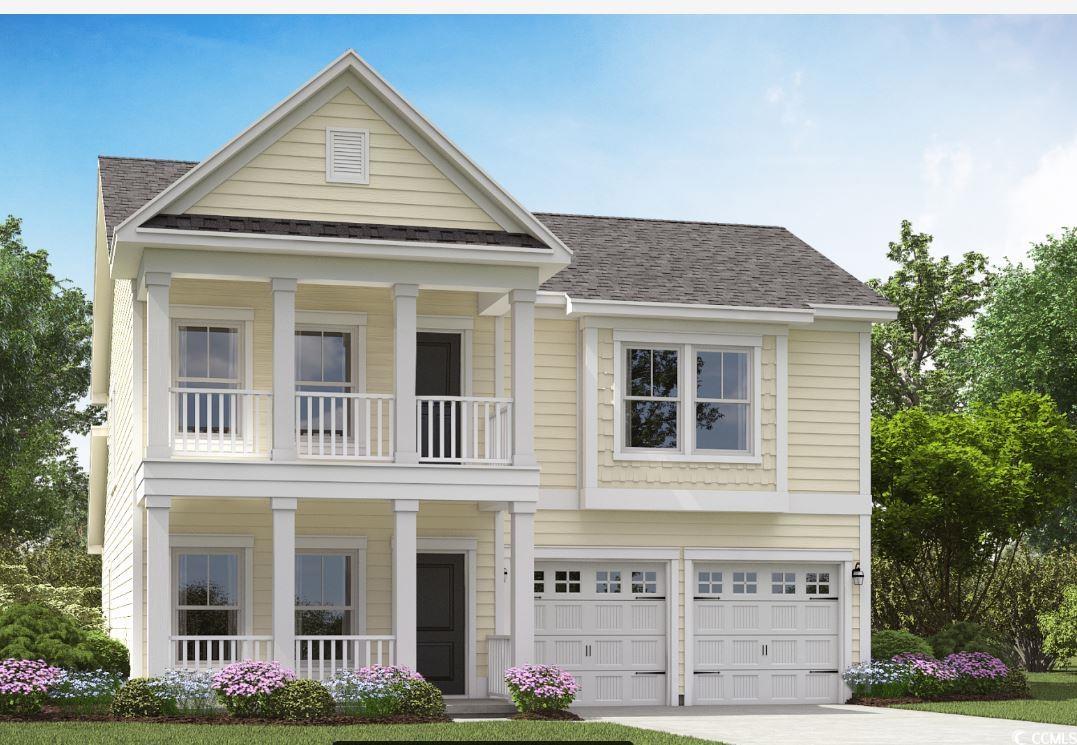
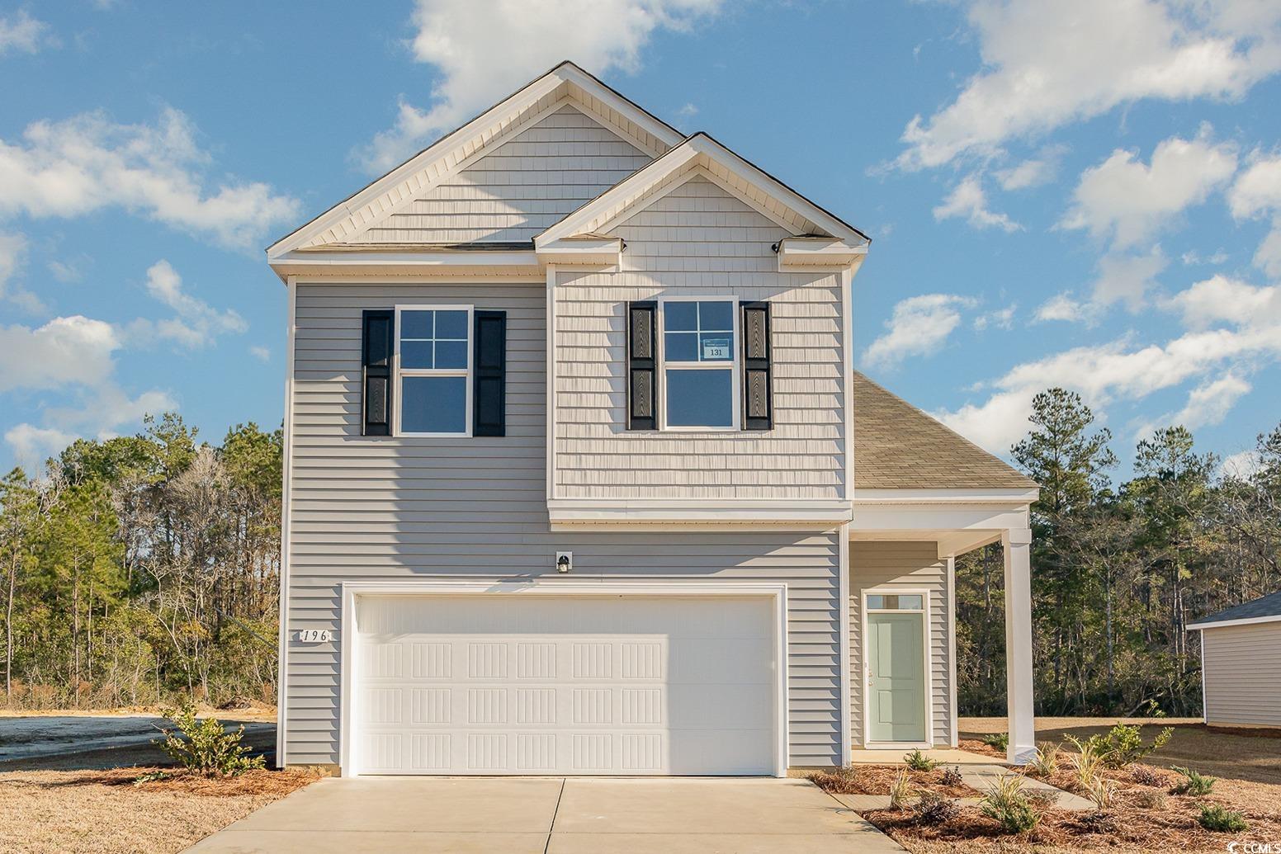
 Provided courtesy of © Copyright 2024 Coastal Carolinas Multiple Listing Service, Inc.®. Information Deemed Reliable but Not Guaranteed. © Copyright 2024 Coastal Carolinas Multiple Listing Service, Inc.® MLS. All rights reserved. Information is provided exclusively for consumers’ personal, non-commercial use,
that it may not be used for any purpose other than to identify prospective properties consumers may be interested in purchasing.
Images related to data from the MLS is the sole property of the MLS and not the responsibility of the owner of this website.
Provided courtesy of © Copyright 2024 Coastal Carolinas Multiple Listing Service, Inc.®. Information Deemed Reliable but Not Guaranteed. © Copyright 2024 Coastal Carolinas Multiple Listing Service, Inc.® MLS. All rights reserved. Information is provided exclusively for consumers’ personal, non-commercial use,
that it may not be used for any purpose other than to identify prospective properties consumers may be interested in purchasing.
Images related to data from the MLS is the sole property of the MLS and not the responsibility of the owner of this website.